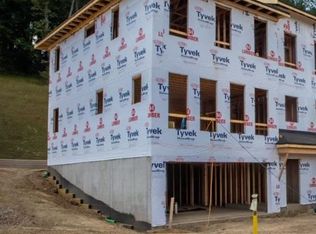Sold for $445,000 on 12/27/24
$445,000
404 Walnut Ct, Pittsburgh, PA 15237
3beds
2,050sqft
Townhouse
Built in 2020
9,147.6 Square Feet Lot
$459,200 Zestimate®
$217/sqft
$2,780 Estimated rent
Home value
$459,200
$427,000 - $496,000
$2,780/mo
Zestimate® history
Loading...
Owner options
Explore your selling options
What's special
Immaculate 4 yr young custom-built townhome in accessible Walnut Court.Brick & Hardie board exterior.Ceramic tile entry leads to open 1st floor plan.20x18 Living rm is ideal for entertaining.The upgraded Kitchen includes 42’ painted Shaker cabinetry, stainless steel appliances, quartz counter tops, under cabinet lighting, pantry & 10-foot center island.Dining area features triple glass Anderson sliding glass door, providing adequate natural light.1st floor features 9-ft ceiling height, abundant recessed lights & oak hardwood.The owner's suite includes 9-ft ceiling height on second floor, quartz counter tops double sink, full ceramic shower & spacious walk-in closet.2 additional bedrooms w/ walk-ins, full custom bath, laundry room & additional storage. Finished game rm in the lower-level w/ powder rm provides additional entertaining space.Concrete patio/privacy fences provide outdoor entertainment.Concrete driveway leads to 2 car integral garage.Professionally landscaped.North Allegheny
Zillow last checked: 8 hours ago
Listing updated: January 02, 2025 at 11:24am
Listed by:
John Posteraro 724-772-8822,
HOWARD HANNA REAL ESTATE SERVICES
Bought with:
Justin Baker
RE/MAX SELECT REALTY
Source: WPMLS,MLS#: 1682083 Originating MLS: West Penn Multi-List
Originating MLS: West Penn Multi-List
Facts & features
Interior
Bedrooms & bathrooms
- Bedrooms: 3
- Bathrooms: 4
- Full bathrooms: 2
- 1/2 bathrooms: 2
Primary bedroom
- Level: Upper
- Dimensions: 15x14
Bedroom 2
- Level: Upper
- Dimensions: 12x12
Bedroom 3
- Level: Upper
- Dimensions: 11x11
Dining room
- Level: Main
- Dimensions: 18x12
Entry foyer
- Level: Main
- Dimensions: 10x8
Game room
- Level: Lower
- Dimensions: 21x12
Kitchen
- Level: Main
- Dimensions: 18x12
Laundry
- Level: Upper
- Dimensions: 9x6
Living room
- Level: Main
- Dimensions: 20x18
Heating
- Forced Air, Gas
Cooling
- Central Air
Appliances
- Included: Some Gas Appliances, Cooktop, Dryer, Dishwasher, Disposal, Microwave, Refrigerator, Washer
Features
- Kitchen Island, Pantry, Window Treatments
- Flooring: Ceramic Tile, Hardwood, Carpet
- Windows: Multi Pane, Screens, Window Treatments
- Basement: Finished,Walk-Up Access
Interior area
- Total structure area: 2,050
- Total interior livable area: 2,050 sqft
Property
Parking
- Total spaces: 2
- Parking features: Built In, Garage Door Opener
- Has attached garage: Yes
Features
- Levels: Three Or More
- Stories: 3
- Pool features: None
Lot
- Size: 9,147 sqft
- Dimensions: 28 x 129 x 28 x 130
Details
- Parcel number: 0945J00014000000
Construction
Type & style
- Home type: Townhouse
- Architectural style: Other,Three Story
- Property subtype: Townhouse
Materials
- Brick, Frame
- Roof: Composition
Condition
- Resale
- Year built: 2020
Utilities & green energy
- Sewer: Public Sewer
- Water: Public
Community & neighborhood
Community
- Community features: Public Transportation
Location
- Region: Pittsburgh
- Subdivision: Walnut Court
HOA & financial
HOA
- Has HOA: Yes
- HOA fee: $100 monthly
Price history
| Date | Event | Price |
|---|---|---|
| 12/27/2024 | Sold | $445,000+3.7%$217/sqft |
Source: | ||
| 12/27/2024 | Pending sale | $429,000$209/sqft |
Source: | ||
| 12/10/2024 | Contingent | $429,000$209/sqft |
Source: | ||
| 12/6/2024 | Listed for sale | $429,000+10.4%$209/sqft |
Source: | ||
| 1/29/2021 | Sold | $388,700$190/sqft |
Source: | ||
Public tax history
| Year | Property taxes | Tax assessment |
|---|---|---|
| 2025 | $6,732 +6.1% | $246,800 |
| 2024 | $6,344 +483.9% | $246,800 +7.4% |
| 2023 | $1,086 | $229,700 |
Find assessor info on the county website
Neighborhood: 15237
Nearby schools
GreatSchools rating
- 5/10Mcknight El SchoolGrades: K-5Distance: 0.9 mi
- 4/10Carson Middle SchoolGrades: 6-8Distance: 1.1 mi
- 9/10North Allegheny Senior High SchoolGrades: 9-12Distance: 1.8 mi
Schools provided by the listing agent
- District: North Allegheny
Source: WPMLS. This data may not be complete. We recommend contacting the local school district to confirm school assignments for this home.

Get pre-qualified for a loan
At Zillow Home Loans, we can pre-qualify you in as little as 5 minutes with no impact to your credit score.An equal housing lender. NMLS #10287.
