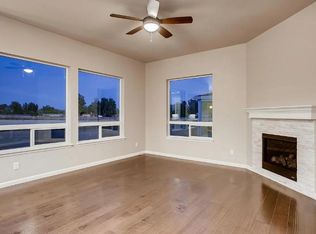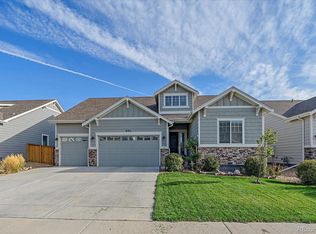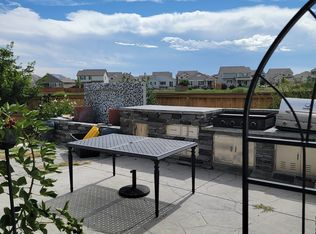Sold for $670,000 on 04/25/25
$670,000
404 Wagon Bend Road, Berthoud, CO 80513
4beds
3,818sqft
Single Family Residence
Built in 2019
7,831 Square Feet Lot
$665,500 Zestimate®
$175/sqft
$3,798 Estimated rent
Home value
$665,500
$632,000 - $699,000
$3,798/mo
Zestimate® history
Loading...
Owner options
Explore your selling options
What's special
Welcome to 404 Wagon Bend Rd., Berthoud, CO 80513—a stunning residence nestled at the end of a quiet cul-de-sac, offering exceptional upgrades, luxury finishes, and an inviting layout perfect for modern living. This home is the epitome of comfort and style, enhanced by thoughtful design elements throughout. Step inside and be greeted by 10-foot ceilings and grand 8-foot doors, creating a sense of space and sophistication in every room. The heart of the home features an upgraded gourmet kitchen, beautifully designed for both function and flair with premium appliances, sleek countertops, and ample cabinetry—ideal for home chefs and entertainers alike. Enjoy the warmth of brand-new flooring throughout, including plush carpet and elegant LVP, offering a fresh, move-in-ready ambiance. The finished basement adds additional flexible living space, perfect for a home office, gym, guest suite, or recreational area. The covered back patio provides a tranquil outdoor escape, perfect for morning coffee or summer BBQs, and the outdoor storage shed offers practical space for tools, bikes, and seasonal items. Located in a peaceful neighborhood in Berthoud, this property offers a quiet cul-de-sac setting while still providing easy access to parks, schools, shopping, and community events. Don't miss your opportunity to own this beautifully upgraded home that blends luxury and practicality in one exceptional package. Schedule your private showing today and experience the charm of 404 Wagon Bend Rd for yourself!
Zillow last checked: 8 hours ago
Listing updated: April 25, 2025 at 12:34pm
Listed by:
Holly Vejrostek 720-556-0080 hollysellsco@gmail.com,
Berkshire Hathaway HomeServices Colorado Real Estate, LLC – Erie
Bought with:
Amy Tallent, 100088195
Tallent Co. Real Estate
Source: REcolorado,MLS#: 6162140
Facts & features
Interior
Bedrooms & bathrooms
- Bedrooms: 4
- Bathrooms: 4
- Full bathrooms: 3
- 1/2 bathrooms: 1
- Main level bathrooms: 3
- Main level bedrooms: 2
Primary bedroom
- Level: Main
- Area: 266.61 Square Feet
- Dimensions: 19.03 x 14.01
Bedroom
- Level: Main
- Area: 205.47 Square Feet
- Dimensions: 17.08 x 12.03
Bedroom
- Level: Basement
- Area: 169.91 Square Feet
- Dimensions: 12.05 x 14.1
Bedroom
- Level: Basement
- Area: 49.28 Square Feet
- Dimensions: 12.02 x 4.1
Primary bathroom
- Level: Main
- Area: 258.4 Square Feet
- Dimensions: 16.02 x 16.13
Bathroom
- Level: Main
- Area: 32.88 Square Feet
- Dimensions: 4.1 x 8.02
Bathroom
- Level: Main
- Area: 25.35 Square Feet
- Dimensions: 5.04 x 5.03
Bathroom
- Level: Basement
- Area: 33.29 Square Feet
- Dimensions: 8.1 x 4.11
Dining room
- Level: Main
- Area: 130.69 Square Feet
- Dimensions: 10.03 x 13.03
Family room
- Level: Basement
- Area: 784.48 Square Feet
- Dimensions: 25.2 x 31.13
Kitchen
- Level: Main
- Area: 286.79 Square Feet
- Dimensions: 22.01 x 13.03
Kitchen
- Level: Basement
- Area: 108.87 Square Feet
- Dimensions: 9.02 x 12.07
Laundry
- Level: Main
- Area: 42.96 Square Feet
- Dimensions: 7.1 x 6.05
Living room
- Level: Main
- Area: 273.32 Square Feet
- Dimensions: 17.04 x 16.04
Mud room
- Level: Main
- Area: 41.16 Square Feet
- Dimensions: 4.1 x 10.04
Heating
- Forced Air
Cooling
- Central Air
Appliances
- Included: Dishwasher, Microwave, Oven, Range, Refrigerator
- Laundry: In Unit
Features
- Ceiling Fan(s), Eat-in Kitchen, Entrance Foyer, High Ceilings, Kitchen Island, Pantry, Primary Suite, Smoke Free, Walk-In Closet(s), Wet Bar
- Flooring: Carpet, Laminate, Tile
- Windows: Double Pane Windows
- Basement: Finished,Full
- Number of fireplaces: 1
- Fireplace features: Living Room
Interior area
- Total structure area: 3,818
- Total interior livable area: 3,818 sqft
- Finished area above ground: 1,909
- Finished area below ground: 1,122
Property
Parking
- Total spaces: 3
- Parking features: Garage - Attached
- Attached garage spaces: 3
Features
- Levels: One
- Stories: 1
- Entry location: Ground
- Patio & porch: Covered, Patio
- Fencing: Full
Lot
- Size: 7,831 sqft
- Features: Cul-De-Sac, Level
Details
- Parcel number: R1663363
- Zoning: RES
- Special conditions: Standard
Construction
Type & style
- Home type: SingleFamily
- Property subtype: Single Family Residence
Materials
- Frame
- Roof: Composition
Condition
- Year built: 2019
Utilities & green energy
- Sewer: Public Sewer
- Water: Public
- Utilities for property: Electricity Connected
Community & neighborhood
Security
- Security features: Security System
Location
- Region: Berthoud
- Subdivision: Prairie Star
Other
Other facts
- Listing terms: Cash,Conventional,FHA,VA Loan
- Ownership: Individual
- Road surface type: Paved
Price history
| Date | Event | Price |
|---|---|---|
| 4/25/2025 | Sold | $670,000+0.8%$175/sqft |
Source: | ||
| 4/7/2025 | Pending sale | $665,000$174/sqft |
Source: | ||
| 4/4/2025 | Listed for sale | $665,000+19.5%$174/sqft |
Source: | ||
| 9/27/2019 | Sold | $556,559$146/sqft |
Source: Public Record Report a problem | ||
Public tax history
| Year | Property taxes | Tax assessment |
|---|---|---|
| 2024 | $6,311 +21.7% | $44,997 -1% |
| 2023 | $5,184 -1.9% | $45,433 +29.1% |
| 2022 | $5,283 +7.1% | $35,187 -2.8% |
Find assessor info on the county website
Neighborhood: 80513
Nearby schools
GreatSchools rating
- 9/10Carrie Martin Elementary SchoolGrades: PK-5Distance: 1.2 mi
- 4/10Bill Reed Middle SchoolGrades: 6-8Distance: 3.9 mi
- 6/10Thompson Valley High SchoolGrades: 9-12Distance: 3.5 mi
Schools provided by the listing agent
- Elementary: Carrie Martin
- Middle: Bill Reed
- High: Thompson Valley
- District: Thompson R2-J
Source: REcolorado. This data may not be complete. We recommend contacting the local school district to confirm school assignments for this home.
Get a cash offer in 3 minutes
Find out how much your home could sell for in as little as 3 minutes with a no-obligation cash offer.
Estimated market value
$665,500
Get a cash offer in 3 minutes
Find out how much your home could sell for in as little as 3 minutes with a no-obligation cash offer.
Estimated market value
$665,500


