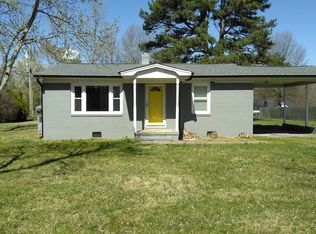Closed
$290,000
404 W Sandy Ridge Rd, Monroe, NC 28112
3beds
1,473sqft
Single Family Residence
Built in 1959
1.27 Acres Lot
$301,100 Zestimate®
$197/sqft
$1,704 Estimated rent
Home value
$301,100
$283,000 - $319,000
$1,704/mo
Zestimate® history
Loading...
Owner options
Explore your selling options
What's special
Are you looking for a move in ready home in the country? This brick ranch offers ample living space, a fenced yard and interior features like hardwood floors, ceiling fans, a stainless steel dishwasher & range, as well as fresh paint and beaming knotty pine paneling. The family room with a wood burning fireplace creates an open living concept with the kitchen and dining rooms The tankless electric water heater will offer endless hot water and the pool has an oversized sand filter that cycles on a timer 12 hours on and 12 hours off. The classic bathroom transports you to the nostalgic era of yesteryear. There is a toilet and vanity hook up in the third bedroom, capped off under the floor - this could easily be used to create an ensuite bath and the living room could be modified to maintain a 3rd bedroom if desired. The seller had a pre-inspection and completed repairs.
Make your appointment today to see this pre-inspected brick ranch in the Parkwood area.
Zillow last checked: 8 hours ago
Listing updated: December 29, 2023 at 10:47am
Listing Provided by:
Lloyd Hartman-Trimble lloyd@movencsc.com,
Carolina Homes Connection, LLC
Bought with:
Derek Tocado
EXP Realty LLC Ballantyne
Source: Canopy MLS as distributed by MLS GRID,MLS#: 4087510
Facts & features
Interior
Bedrooms & bathrooms
- Bedrooms: 3
- Bathrooms: 1
- Full bathrooms: 1
- Main level bedrooms: 3
Primary bedroom
- Features: Ceiling Fan(s)
- Level: Main
Bedroom s
- Features: Ceiling Fan(s)
- Level: Main
Bedroom s
- Features: Ceiling Fan(s)
- Level: Main
Dining room
- Level: Main
Family room
- Features: Ceiling Fan(s)
- Level: Main
Kitchen
- Level: Main
Living room
- Features: Ceiling Fan(s)
- Level: Main
Heating
- Central, Forced Air, Heat Pump
Cooling
- Central Air, Heat Pump
Appliances
- Included: Dishwasher, Electric Oven, Electric Range, Tankless Water Heater
- Laundry: Electric Dryer Hookup, Laundry Room, Main Level, Washer Hookup
Features
- Open Floorplan
- Has basement: No
- Fireplace features: Family Room, Wood Burning
Interior area
- Total structure area: 1,473
- Total interior livable area: 1,473 sqft
- Finished area above ground: 1,473
- Finished area below ground: 0
Property
Parking
- Total spaces: 6
- Parking features: Attached Carport, Detached Carport, Driveway
- Carport spaces: 2
- Uncovered spaces: 4
Features
- Levels: One
- Stories: 1
- Patio & porch: Covered, Glass Enclosed, Patio, Porch
- Fencing: Back Yard,Fenced
Lot
- Size: 1.27 Acres
- Dimensions: 224 x 220 x 240 x 201
- Features: Level
Details
- Additional structures: Shed(s)
- Parcel number: 04177082
- Zoning: AF8
- Special conditions: Standard
Construction
Type & style
- Home type: SingleFamily
- Architectural style: Ranch
- Property subtype: Single Family Residence
Materials
- Brick Full, Vinyl
- Foundation: Crawl Space
- Roof: Fiberglass
Condition
- New construction: No
- Year built: 1959
Utilities & green energy
- Sewer: Septic Installed
- Water: County Water
- Utilities for property: Electricity Connected, Wired Internet Available
Community & neighborhood
Location
- Region: Monroe
- Subdivision: None
Other
Other facts
- Listing terms: Cash,Conventional,FHA,USDA Loan,VA Loan,Other - See Remarks
- Road surface type: Concrete, Stone, Paved
Price history
| Date | Event | Price |
|---|---|---|
| 12/29/2023 | Sold | $290,000$197/sqft |
Source: | ||
| 11/27/2023 | Price change | $290,000-1.6%$197/sqft |
Source: | ||
| 11/15/2023 | Listed for sale | $294,600+118.2%$200/sqft |
Source: | ||
| 12/8/2015 | Sold | $135,000$92/sqft |
Source: | ||
Public tax history
Tax history is unavailable.
Neighborhood: 28112
Nearby schools
GreatSchools rating
- 5/10Prospect Elementary SchoolGrades: PK-5Distance: 3.8 mi
- 3/10Parkwood Middle SchoolGrades: 6-8Distance: 4.8 mi
- 8/10Parkwood High SchoolGrades: 9-12Distance: 4.8 mi
Schools provided by the listing agent
- Elementary: Prospect
- Middle: Parkwood
- High: Parkwood
Source: Canopy MLS as distributed by MLS GRID. This data may not be complete. We recommend contacting the local school district to confirm school assignments for this home.
Get a cash offer in 3 minutes
Find out how much your home could sell for in as little as 3 minutes with a no-obligation cash offer.
Estimated market value
$301,100
