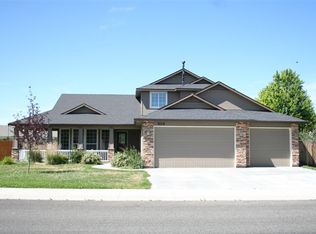Sold
Price Unknown
404 W Indian Rocks St, Meridian, ID 83646
4beds
3baths
2,131sqft
Single Family Residence
Built in 2005
8,712 Square Feet Lot
$549,300 Zestimate®
$--/sqft
$2,493 Estimated rent
Home value
$549,300
$511,000 - $588,000
$2,493/mo
Zestimate® history
Loading...
Owner options
Explore your selling options
What's special
Welcome to this EXCEPTIONALLY CARED-FOR for home in one of NW Meridian’s most sought-after neighborhoods. From the charming covered front porch to the oversized back patio with a newer cover and large hot tub (both still under warranty!), every detail has been thoughtfully updated. Inside, you’ll love the hardwood oak floors, vaulted ceilings, large bay windows, and generous natural light. The kitchen features newer stainless appliances, ample counter space, and tons of cabinetry - all opening to a spacious family room w/a cozy fireplace. Main-level bdrm and full bath offer flexible living options. The vaulted master suite is a retreat of its own. PRIDE OF OWNERSHIP is evident with big-ticket updates including a brand new furnace, newer A/C, newer water heater, 5-year-old carpet and paint and brand new gutters. You’ll also find upgraded ceiling fans throughout, a full 3-car garage, chicken coop, and beautiful landscaping. Just minutes from Settlers Park, assigned local and specialty schools, and shopping!!
Zillow last checked: 8 hours ago
Listing updated: May 30, 2025 at 01:14pm
Listed by:
David Nielsen 208-724-5256,
Silvercreek Realty Group
Bought with:
Julie Delorenzo
Keller Williams Realty Boise
Source: IMLS,MLS#: 98947218
Facts & features
Interior
Bedrooms & bathrooms
- Bedrooms: 4
- Bathrooms: 3
- Main level bathrooms: 1
- Main level bedrooms: 1
Primary bedroom
- Level: Upper
- Area: 182
- Dimensions: 13 x 14
Bedroom 2
- Level: Upper
- Area: 168
- Dimensions: 12 x 14
Bedroom 3
- Level: Upper
- Area: 192
- Dimensions: 12 x 16
Bedroom 4
- Level: Main
- Area: 144
- Dimensions: 12 x 12
Family room
- Level: Main
- Area: 294
- Dimensions: 21 x 14
Kitchen
- Level: Main
- Area: 143
- Dimensions: 11 x 13
Living room
- Level: Main
- Area: 196
- Dimensions: 14 x 14
Heating
- Forced Air, Natural Gas
Cooling
- Central Air
Appliances
- Included: Dishwasher, Disposal, Oven/Range Freestanding
Features
- Family Room, Breakfast Bar, Pantry, Number of Baths Main Level: 1, Number of Baths Upper Level: 2
- Has basement: No
- Number of fireplaces: 1
- Fireplace features: One, Gas
Interior area
- Total structure area: 2,131
- Total interior livable area: 2,131 sqft
- Finished area above ground: 2,131
- Finished area below ground: 0
Property
Parking
- Total spaces: 3
- Parking features: Attached
- Attached garage spaces: 3
- Details: Garage: 31x25
Features
- Levels: Two
- Fencing: Full,Wood
Lot
- Size: 8,712 sqft
- Dimensions: 110 x 85
- Features: Standard Lot 6000-9999 SF, Irrigation Available, Sidewalks, Auto Sprinkler System, Full Sprinkler System, Pressurized Irrigation Sprinkler System
Details
- Parcel number: R1471900280
Construction
Type & style
- Home type: SingleFamily
- Property subtype: Single Family Residence
Materials
- Frame
- Roof: Composition
Condition
- Year built: 2005
Utilities & green energy
- Water: Public
- Utilities for property: Sewer Connected
Community & neighborhood
Location
- Region: Meridian
- Subdivision: Clear Brook
HOA & financial
HOA
- Has HOA: Yes
- HOA fee: $400 annually
Other
Other facts
- Listing terms: Cash,Conventional,FHA,VA Loan
- Ownership: Fee Simple
Price history
Price history is unavailable.
Public tax history
| Year | Property taxes | Tax assessment |
|---|---|---|
| 2025 | $1,719 -4.4% | $487,700 +3.7% |
| 2024 | $1,798 -23.4% | $470,300 +2.3% |
| 2023 | $2,347 +16.6% | $459,600 -18.9% |
Find assessor info on the county website
Neighborhood: 83646
Nearby schools
GreatSchools rating
- 8/10River Valley Elementary SchoolGrades: PK-5Distance: 2.1 mi
- 6/10Meridian Middle SchoolGrades: 6-8Distance: 1.2 mi
- 6/10Meridian High SchoolGrades: 9-12Distance: 1.4 mi
Schools provided by the listing agent
- Elementary: River Valley
- Middle: Meridian Middle
- High: Meridian
- District: West Ada School District
Source: IMLS. This data may not be complete. We recommend contacting the local school district to confirm school assignments for this home.
