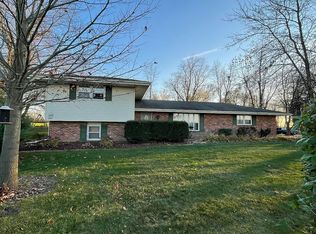RARE FIND!! Brick Ranch in town on over 1 acre backing to golf course! 1 car attached garage & 2 car detached garage. Unbelievable property on 1.08 acres with 18+ mature trees, fencing & gorgeous golf course views! Solid all brick home features updated kitchen offering custom hickory cabinetry, stainless sink & newer tops, appliances & flooring. Awesome screened-in porch area features tilt-in glass window panels & painted floors. Generous room sizes & updated bathroom including large walk-in shower. Spacious basement. City water & sewer. Updated insulation. Energy efficient windows with low E glass. New front porch cement. New fiberglass front door & storm door. Upgraded Heat n Glo Gas Fireplace w Fan. Whole house Generator with auto transfer switch. Upgraded electric panel to 150 amp with lightning protection. High efficiency HVAC: 2005. 50 gal Water Heater: 2011. Installed second entrance driveway for future circle drive or garage. Inquire for list of additional improvements/upgrades!
This property is off market, which means it's not currently listed for sale or rent on Zillow. This may be different from what's available on other websites or public sources.

