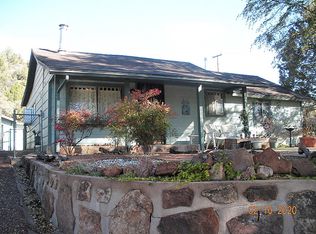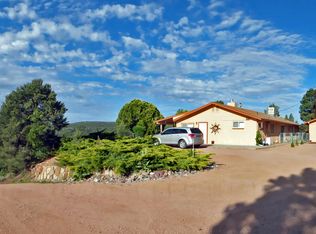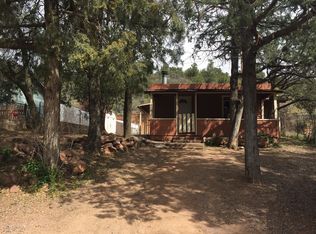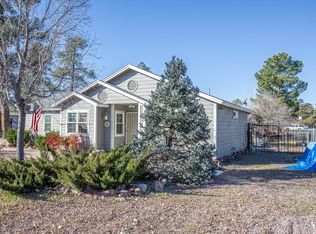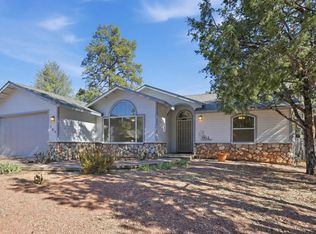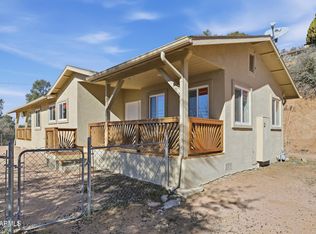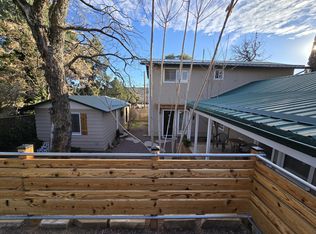Step in, relax and enjoy! This home has been beautifully remodeled throughout and sits on a rare half acre lot in town. 4 Bedrooms, 2 Baths, 1920 sf, spacious bedrooms, open floorplan, granite counters, large living area with electric fireplace, front deck with views of town, plenty of space to add a carport/garage or park all your toys, fenced yard for the pets and walking distance to all the restaurants, shopping, movie theater, activities that take place on Main Street throughout the year and Green Valley Park. New roof, new windows and newer HVAC.
Active
$475,000
404 W Frontier St, Payson, AZ 85541
4beds
1,920sqft
Est.:
Single Family Residence
Built in 1960
0.51 Acres Lot
$465,000 Zestimate®
$247/sqft
$-- HOA
What's special
Electric fireplaceOpen floorplanGranite countersSpacious bedrooms
- 114 days |
- 1,360 |
- 64 |
Zillow last checked: 8 hours ago
Listing updated: November 09, 2025 at 01:26pm
Listed by:
Michelle Saurage 928-242-7011,
Delex Realty, LLC
Source: CAAR,MLS#: 92972
Tour with a local agent
Facts & features
Interior
Bedrooms & bathrooms
- Bedrooms: 4
- Bathrooms: 2
- Full bathrooms: 1
- 3/4 bathrooms: 1
Heating
- Electric, Forced Air, Propane
Cooling
- Central Air, Ceiling Fan(s)
Appliances
- Laundry: Laundry Room
Features
- Breakfast Bar, Kitchen-Dining Combo
- Flooring: Concrete, Vinyl
- Windows: Double Pane Windows
- Has basement: No
- Has fireplace: Yes
- Fireplace features: Living Room, Insert
Interior area
- Total structure area: 1,920
- Total interior livable area: 1,920 sqft
Property
Parking
- Parking features: None
Features
- Levels: One
- Stories: 1
- Patio & porch: Enclosed, Covered, Covered Patio
- Fencing: Chain Link,Partial
- Has view: Yes
- View description: City
Lot
- Size: 0.51 Acres
- Dimensions: 150 x 150
- Features: Tall Pines on Lot
Details
- Parcel number: 30408032
- Zoning: Residential
Construction
Type & style
- Home type: SingleFamily
- Architectural style: Single Level,Ranch
- Property subtype: Single Family Residence
Materials
- Brick Veneer, Brick, Wood Frame
- Roof: Asphalt
Condition
- Year built: 1960
Utilities & green energy
- Water: In Payson City Limits
Community & HOA
Community
- Security: Smoke Detector(s)
- Subdivision: Greer Sub
Location
- Region: Payson
Financial & listing details
- Price per square foot: $247/sqft
- Tax assessed value: $286,752
- Annual tax amount: $1,787
- Date on market: 11/9/2025
- Listing terms: Cash,Conventional,FHA,VA Loan
- Road surface type: Asphalt
Estimated market value
$465,000
$442,000 - $488,000
$2,420/mo
Price history
Price history
| Date | Event | Price |
|---|---|---|
| 11/9/2025 | Listed for sale | $475,000$247/sqft |
Source: | ||
| 10/15/2025 | Pending sale | $475,000$247/sqft |
Source: | ||
| 10/6/2025 | Price change | $475,000-1%$247/sqft |
Source: | ||
| 6/20/2025 | Price change | $480,000-2%$250/sqft |
Source: | ||
| 4/28/2025 | Price change | $490,000-1%$255/sqft |
Source: | ||
Public tax history
Public tax history
| Year | Property taxes | Tax assessment |
|---|---|---|
| 2025 | $1,722 +18.9% | $28,675 +3.8% |
| 2024 | $1,448 +3.4% | $27,631 |
| 2023 | $1,400 +6.3% | -- |
Find assessor info on the county website
BuyAbility℠ payment
Est. payment
$2,682/mo
Principal & interest
$2302
Property taxes
$214
Home insurance
$166
Climate risks
Neighborhood: 85541
Nearby schools
GreatSchools rating
- 5/10Julia Randall Elementary SchoolGrades: PK,2-5Distance: 0.7 mi
- 5/10Rim Country Middle SchoolGrades: 6-8Distance: 0.3 mi
- 2/10Payson High SchoolGrades: 9-12Distance: 0.3 mi
- Loading
- Loading
