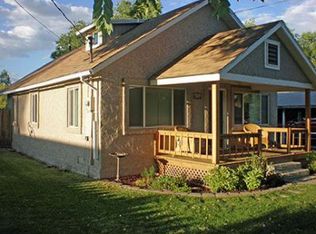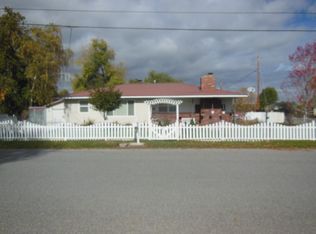This 3 bedroom, 2 bath home with 1,500 sq. ft +/- allows for plenty of personal room for a family or individual and at the same time gives the comfort and coziness that a "home" should. With a formal living room, dining room, and family room, kitchen, laundry room, enclosed porch, covered deck , one car garage, fenced back yard and front yard there is plenty of room for a family, and it is also cozy enough for an individual allowing space for both. This home has been remodeled to include tile flooring, carpeting, linoleum, propane (wood burning looking) heater, and a pellet stove. The home also has kept some of its charm with wooden shelves in a bedroom that allow for plenty of storage and organization while keeping the original charm.
This property is off market, which means it's not currently listed for sale or rent on Zillow. This may be different from what's available on other websites or public sources.

