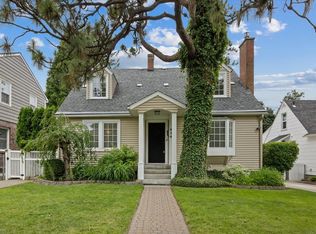Closed
$583,500
404 W 28th Ave, Spokane, WA 99203
3beds
--baths
2,762sqft
Single Family Residence
Built in 1939
6,534 Square Feet Lot
$583,000 Zestimate®
$211/sqft
$2,359 Estimated rent
Home value
$583,000
$542,000 - $630,000
$2,359/mo
Zestimate® history
Loading...
Owner options
Explore your selling options
What's special
Situated in the highly sought-after Cannon Hill neighborhood, this delightful Clinker Brick home occupies a corner lot and provides easy access to parks and the renowned Wilson School. Inside, you’ll discover exquisite crown moldings, polished hardwood floors, built-ins, and a lovely French door that leads from the dining room to the patio. The standout feature is the beautifully remodeled kitchen, which boasts Huntwood cabinets, Spanish terra-cotta floor tiles, a stylish backsplash, quartz countertops, and a Wolf gas range. Additional highlights include a versatile second-floor bedroom or home office with a generous walk-in closet. The property also features a newer roof and a private, low-maintenance yard, enclosed by a recently installed fence and curbing and a new front patio. Notably, the expansive laundry room comes with a laundry chute. Other upgrades include a fully updated electrical panel, new front and back doors, along with Anderson windows throughout the home.
Zillow last checked: 8 hours ago
Listing updated: June 18, 2025 at 12:33pm
Listed by:
Gayle Terry 509-389-2069,
Windermere Manito, LLC
Source: SMLS,MLS#: 202515735
Facts & features
Interior
Bedrooms & bathrooms
- Bedrooms: 3
Basement
- Level: Basement
First floor
- Level: First
- Area: 1156 Square Feet
Other
- Level: Second
- Area: 450 Square Feet
Heating
- Natural Gas, Forced Air
Cooling
- Central Air
Appliances
- Included: Gas Range, Dishwasher, Refrigerator, Microwave
- Laundry: In Basement
Features
- Natural Woodwork
- Flooring: Wood
- Windows: Wood Frames
- Basement: Full,Finished,Rec/Family Area
- Number of fireplaces: 1
- Fireplace features: Masonry
Interior area
- Total structure area: 2,762
- Total interior livable area: 2,762 sqft
Property
Parking
- Total spaces: 2
- Parking features: Detached, Garage Door Opener, Off Site
- Garage spaces: 2
Features
- Levels: One and One Half
- Stories: 2
- Fencing: Fenced Yard
Lot
- Size: 6,534 sqft
- Features: Sprinkler - Automatic, Level, Corner Lot
Details
- Parcel number: 35304.2034
Construction
Type & style
- Home type: SingleFamily
- Architectural style: Traditional
- Property subtype: Single Family Residence
Materials
- Brick
- Roof: Composition
Condition
- New construction: No
- Year built: 1939
Community & neighborhood
Location
- Region: Spokane
Other
Other facts
- Listing terms: Conventional,Cash
- Road surface type: Paved
Price history
| Date | Event | Price |
|---|---|---|
| 6/18/2025 | Sold | $583,500-2.6%$211/sqft |
Source: | ||
| 5/23/2025 | Pending sale | $599,000$217/sqft |
Source: | ||
| 5/10/2025 | Price change | $599,000-1.8%$217/sqft |
Source: | ||
| 4/25/2025 | Listed for sale | $610,000+114.8%$221/sqft |
Source: | ||
| 6/21/2017 | Sold | $284,000+1.8%$103/sqft |
Source: | ||
Public tax history
| Year | Property taxes | Tax assessment |
|---|---|---|
| 2024 | $4,655 -1.4% | $469,300 -3.8% |
| 2023 | $4,722 -2.6% | $487,600 -1.7% |
| 2022 | $4,847 +23.7% | $495,900 +37.7% |
Find assessor info on the county website
Neighborhood: Manito-Cannon Hill
Nearby schools
GreatSchools rating
- 8/10Wilson Elementary SchoolGrades: PK-6Distance: 0.4 mi
- 7/10Sacajawea Middle SchoolGrades: 7-8Distance: 0.7 mi
- 8/10Lewis & Clark High SchoolGrades: 9-12Distance: 1.6 mi
Schools provided by the listing agent
- Elementary: Wilson
- Middle: Sac
- High: Lewis & Clark
- District: Spokane Dist 81
Source: SMLS. This data may not be complete. We recommend contacting the local school district to confirm school assignments for this home.

Get pre-qualified for a loan
At Zillow Home Loans, we can pre-qualify you in as little as 5 minutes with no impact to your credit score.An equal housing lender. NMLS #10287.
Sell for more on Zillow
Get a free Zillow Showcase℠ listing and you could sell for .
$583,000
2% more+ $11,660
With Zillow Showcase(estimated)
$594,660