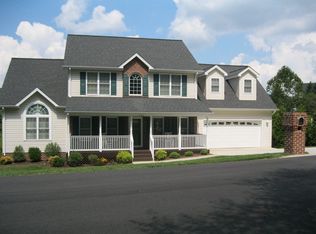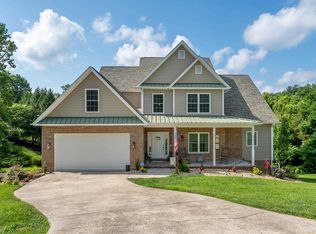You will be very impressed with this all brick custom built home with all the bells and whistles, beautifully maintained, and tastefully decorated. Open floor plan with almost 2300 sq. ft. on the main level and 2,200 on the lower level, dramatic entryway with wrought iron staircase, large office, gourmet kitchen with upscale SS appls. including a built in Miele Espresso Coffee for you coffee lovers, coffered ceiling, granite tops in kitchen, laundry, & baths, custom cabinets, crown molding, french doors leading into the master bedroom with french doors leading to the deck, master bath walk in tile shower, kitchenette with granite top in game room, and outstanding media room with wet bar, refrigerator, and media equipment on the lower level. Newer updates include carpet, tankless water heater, heat pump, dishwasher, wine storage, and fresh paint. Garage with climate control This home is a must see!
This property is off market, which means it's not currently listed for sale or rent on Zillow. This may be different from what's available on other websites or public sources.

