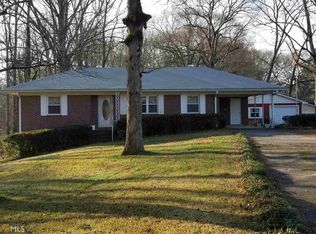Closed
$183,000
404 Vineyard Rd, Griffin, GA 30223
3beds
1,219sqft
Single Family Residence
Built in 1965
0.53 Acres Lot
$184,200 Zestimate®
$150/sqft
$1,562 Estimated rent
Home value
$184,200
$144,000 - $236,000
$1,562/mo
Zestimate® history
Loading...
Owner options
Explore your selling options
What's special
Welcome to 404 Vineyard Road, Griffin, GA 30223-a delightful 3-bedroom, 1.5-bathroom brick ranch nestled on a generous sized corner lot. With the nearly new roof and only six-year-old HVAC, this well-maintained home offers a perfect blend of classic charm and modern potential, making it an ideal choice for first-time homebuyers or those seeking a peaceful retreat with room to grow. The home boasts a cozy living room and a separate den, providing ample space for relaxation and entertainment. The expansive lot provides endless possibilities-perfect for gardening, outdoor activities, along with a 24x26 concrete block workshop with power for all your hobby or extra storage needs. Situated in a peaceful neighborhood, this home is just a short drive from local amenities, schools, and parks. Don't miss your opportunity on the 1960's charmer.
Zillow last checked: 8 hours ago
Listing updated: July 24, 2025 at 06:06am
Listed by:
Mark Spain 770-886-9000,
Mark Spain Real Estate,
Daniel Brackett 770-301-8654,
Mark Spain Real Estate
Bought with:
Kimberly M Vining, 374566
Watkins Real Estate Associates
Source: GAMLS,MLS#: 10509438
Facts & features
Interior
Bedrooms & bathrooms
- Bedrooms: 3
- Bathrooms: 2
- Full bathrooms: 1
- 1/2 bathrooms: 1
- Main level bathrooms: 1
- Main level bedrooms: 3
Kitchen
- Features: Breakfast Area
Heating
- Electric, Forced Air
Cooling
- Attic Fan, Ceiling Fan(s), Central Air, Electric
Appliances
- Included: Refrigerator
- Laundry: Other
Features
- Master On Main Level, Other
- Flooring: Carpet, Laminate
- Basement: None
- Number of fireplaces: 1
- Fireplace features: Wood Burning Stove
- Common walls with other units/homes: No Common Walls
Interior area
- Total structure area: 1,219
- Total interior livable area: 1,219 sqft
- Finished area above ground: 1,219
- Finished area below ground: 0
Property
Parking
- Total spaces: 2
- Parking features: Carport
- Has carport: Yes
Features
- Levels: One
- Stories: 1
- Fencing: Back Yard,Chain Link
- Waterfront features: No Dock Or Boathouse
- Body of water: None
Lot
- Size: 0.53 Acres
- Features: Corner Lot, Level
Details
- Additional structures: Outbuilding, Workshop
- Parcel number: 247B01001
Construction
Type & style
- Home type: SingleFamily
- Architectural style: Brick 4 Side,Ranch
- Property subtype: Single Family Residence
Materials
- Other
- Foundation: Block
- Roof: Composition
Condition
- Resale
- New construction: No
- Year built: 1965
Utilities & green energy
- Sewer: Septic Tank
- Water: Public
- Utilities for property: Cable Available, Electricity Available, Phone Available, Water Available
Community & neighborhood
Community
- Community features: None
Location
- Region: Griffin
- Subdivision: None
HOA & financial
HOA
- Has HOA: No
- Services included: None
Other
Other facts
- Listing agreement: Exclusive Right To Sell
- Listing terms: Cash,Conventional,FHA,VA Loan
Price history
| Date | Event | Price |
|---|---|---|
| 7/23/2025 | Sold | $183,000+4.6%$150/sqft |
Source: | ||
| 5/31/2025 | Pending sale | $175,000$144/sqft |
Source: | ||
| 5/28/2025 | Listed for sale | $175,000+133.3%$144/sqft |
Source: | ||
| 3/26/1998 | Sold | $75,000$62/sqft |
Source: Public Record Report a problem | ||
Public tax history
| Year | Property taxes | Tax assessment |
|---|---|---|
| 2024 | $1,230 -0.1% | $36,182 |
| 2023 | $1,231 +8.5% | $36,182 +9.6% |
| 2022 | $1,134 +16.8% | $32,999 +15.7% |
Find assessor info on the county website
Neighborhood: 30223
Nearby schools
GreatSchools rating
- 3/10Cowan Road Elementary SchoolGrades: PK-5Distance: 1.2 mi
- 3/10Cowan Road Middle SchoolGrades: 6-8Distance: 1.4 mi
- 3/10Griffin High SchoolGrades: 9-12Distance: 3.6 mi
Schools provided by the listing agent
- Elementary: Cowan Road
- Middle: Cowan Road
- High: Griffin
Source: GAMLS. This data may not be complete. We recommend contacting the local school district to confirm school assignments for this home.
Get a cash offer in 3 minutes
Find out how much your home could sell for in as little as 3 minutes with a no-obligation cash offer.
Estimated market value$184,200
Get a cash offer in 3 minutes
Find out how much your home could sell for in as little as 3 minutes with a no-obligation cash offer.
Estimated market value
$184,200
