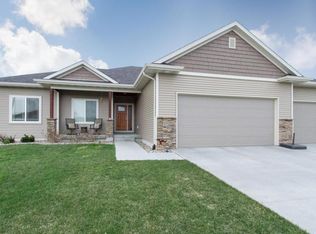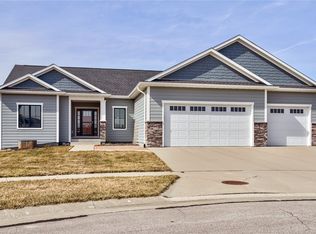Sold for $540,000 on 02/07/25
$540,000
404 Upstill Cir, Gilbert, IA 50105
5beds
1,662sqft
Single Family Residence, Residential
Built in 2014
0.37 Acres Lot
$552,200 Zestimate®
$325/sqft
$2,477 Estimated rent
Home value
$552,200
$486,000 - $630,000
$2,477/mo
Zestimate® history
Loading...
Owner options
Explore your selling options
What's special
Welcome to this meticulously cared-for custom-built residence featuring a long list of upgrades! Enjoy the durability of hardi-plank siding,New roof and gutters, a covered patio with electrical for a hot tub, and impressive 9-foot ceilings on both the main and lower levels. HRV Life Breath ventilation system and water filtration system as well.
Step inside to a grand entry with a switchback staircase that leads to a spacious great room, perfect for relaxation and entertainment. The living area boasts a cozy gas fireplace with floor-to-ceiling stone accents. The kitchen is a chef's delight, featuring quality Bertch cabinetry, soft-close drawers, pullouts, a vibrant center island, and brand-new appliances.
The main floor hosts a master suite complete with a walk-in closet and a spa-like bathroom featuring a jetted tub, a beautifully tiled shower, and dual vanities. You'll also find two additional bedrooms, a full bath, and a functional laundry and mudroom with built-in lockers.
Venture down to the lower level, where a huge family room awaits, equipped with a wet bar and a convenient dishwasher and beverage refrigerator. The lower level also includes two spacious bedrooms with walk-in closets and a perfectly sized bathroom. With laundry facilities on both floors, you'll enjoy maximum convenience.
Prepare to be wowed by the garage! Over 1,200 square feet of heated, air-conditioned, and insulated space featuring extra-tall garage doors, a tandem third stall, two service doors, and ample storage. The garage includes a sub-panel with three 220 breakers, floor drains, and hot/cold water access, sink, and high lift tracks with jackshaft openers. The widened driveway allows for easy parking and maneuvering, and optional auto lifts and an air compressor are available for purchase separately.
Don't forget to check out the new 10x18 storage shed that compliments the main home beautifully. Don't hesitate to make this your own!
Zillow last checked: 8 hours ago
Listing updated: March 07, 2025 at 02:44pm
Listed by:
Schmitz Real Estate Team,
RE/MAX REAL ESTATE CENTER
Bought with:
Van Winkle Real Estate Team
RE/MAX Concepts-Ames
Source: CIBR,MLS#: 65926
Facts & features
Interior
Bedrooms & bathrooms
- Bedrooms: 5
- Bathrooms: 3
- Full bathrooms: 3
Primary bedroom
- Level: Main
Bedroom
- Level: Main
Bedroom 2
- Level: Main
Bedroom 3
- Level: Basement
Bedroom 4
- Level: Basement
Primary bathroom
- Level: Main
Full bathroom
- Level: Main
Full bathroom
- Level: Basement
Family room
- Level: Basement
Other
- Level: Main
Kitchen
- Level: Main
Laundry
- Level: Main
Laundry
- Level: Basement
Living room
- Level: Main
Heating
- Forced Air, Heat Rcvry/Vent Sys
Cooling
- Central Air
Appliances
- Included: Dishwasher, Disposal, Microwave, Range, Refrigerator
- Laundry: Main Level
Features
- Wet Bar, Ceiling Fan(s)
- Flooring: Hardwood, Carpet
- Windows: Window Treatments
- Basement: Daylight,Full,Sump Pump
- Has fireplace: Yes
- Fireplace features: Gas
Interior area
- Total structure area: 1,662
- Total interior livable area: 1,662 sqft
- Finished area below ground: 1,280
Property
Parking
- Parking features: Garage
- Has garage: Yes
Features
- Fencing: Fenced
Lot
- Size: 0.37 Acres
Details
- Parcel number: 0509261170
- Zoning: R
- Special conditions: Standard
Construction
Type & style
- Home type: SingleFamily
- Property subtype: Single Family Residence, Residential
Materials
- Stone, Fiber Cement Board
- Foundation: Concrete Perimeter, Tile
Condition
- Year built: 2014
Utilities & green energy
- Sewer: Public Sewer
- Water: Public
Green energy
- Indoor air quality: Radon Mitigation System - Passive
Community & neighborhood
Location
- Region: Gilbert
Other
Other facts
- Road surface type: Hard Surface
Price history
| Date | Event | Price |
|---|---|---|
| 2/7/2025 | Sold | $540,000-1.8%$325/sqft |
Source: | ||
| 12/19/2024 | Pending sale | $549,900$331/sqft |
Source: | ||
| 12/7/2024 | Price change | $549,900+0.5%$331/sqft |
Source: | ||
| 11/29/2024 | Price change | $546,900-0.5%$329/sqft |
Source: | ||
| 11/8/2024 | Price change | $549,900+0.5%$331/sqft |
Source: | ||
Public tax history
| Year | Property taxes | Tax assessment |
|---|---|---|
| 2024 | $8,056 +6% | $487,200 |
| 2023 | $7,598 +1.3% | $487,200 +22.8% |
| 2022 | $7,504 +16.1% | $396,900 |
Find assessor info on the county website
Neighborhood: 50105
Nearby schools
GreatSchools rating
- NAGilbert Elementary SchoolGrades: PK-2Distance: 0.4 mi
- 10/10Gilbert Middle SchoolGrades: 6-8Distance: 0.8 mi
- 9/10Gilbert High SchoolGrades: 9-12Distance: 0.6 mi

Get pre-qualified for a loan
At Zillow Home Loans, we can pre-qualify you in as little as 5 minutes with no impact to your credit score.An equal housing lender. NMLS #10287.

