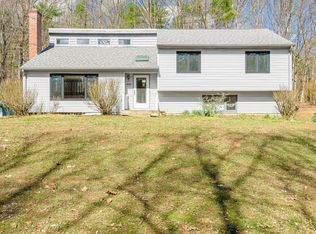COUNTRY LIVING AT ITS BEST, featuring 7+ acres of level and partially fenced in area. Just 5 minutes from highway for great commuting to Hartford and shopping areas, just 15 minutes to Uconn. Shows just like new, gleaming new wood floors in most rooms, remodeled kitchen with new backsplash, new stainless appliances, hardware, open to a great-room with cathedral ceilings and exposed beams. Nice dining room area , with access to a large 28x12 deck and additional patio area. 2 bedrooms with good closet space on first floor with a remodeled bathroom with new counter-tops, plumbing + light fixtures and tile floor. On second floor a nice master with huge walk-in closet and large bathroom with soaking tub, walk-in shower, large vanity and tile floors. Loft area that can be a perfect study, office or just a peaceful reading spot overlooking the great-room area. Walkout lower level is partially finished with all around heat, and ready for your final touches, currently used for additional media area and exercise equipolente. additional dry storage on crawl space, full size windows for natural light and access to yard through double doors. Recent improvements: wood floors, heating , paint, new carpet on second floor, new screen door, kitchen remodeling, garage door, most house doors, split air/heat ductless system, ceiling fans, remodeled baths, basement heat, garage doors with key less entry and openers, garage paint on ceilings and walls, patio door, 2 sheds and much more.
This property is off market, which means it's not currently listed for sale or rent on Zillow. This may be different from what's available on other websites or public sources.
