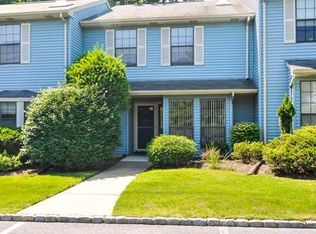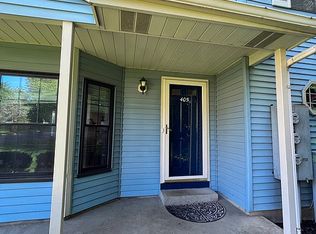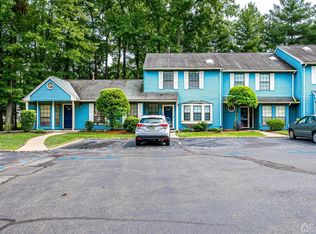Just unpack & move right into this absolutely charming 3 bedroom 2.5 bath townhome. This unit faces North & features an EIK w/brand new stainless steel appliances, granite counters, kitchen w/a wall pass into the formal dining room, warm sunken living room w/wood burning fireplace for those cold nights. Sliders from living room to outdoor open patio, spacious bedrooms w/custom closets with built ins, convenient laundry closet on 2nd floor. This unit has been freshly painted, upstairs carpeting has been shampooed, ceramic & laminate flooring throughout. New Electric Box, 12 yr old furnace & AC. Close to shops, fine dining, hwys, transportation, North Edison Schools & more. Won't last long! Showings start on 10/6/19
This property is off market, which means it's not currently listed for sale or rent on Zillow. This may be different from what's available on other websites or public sources.


