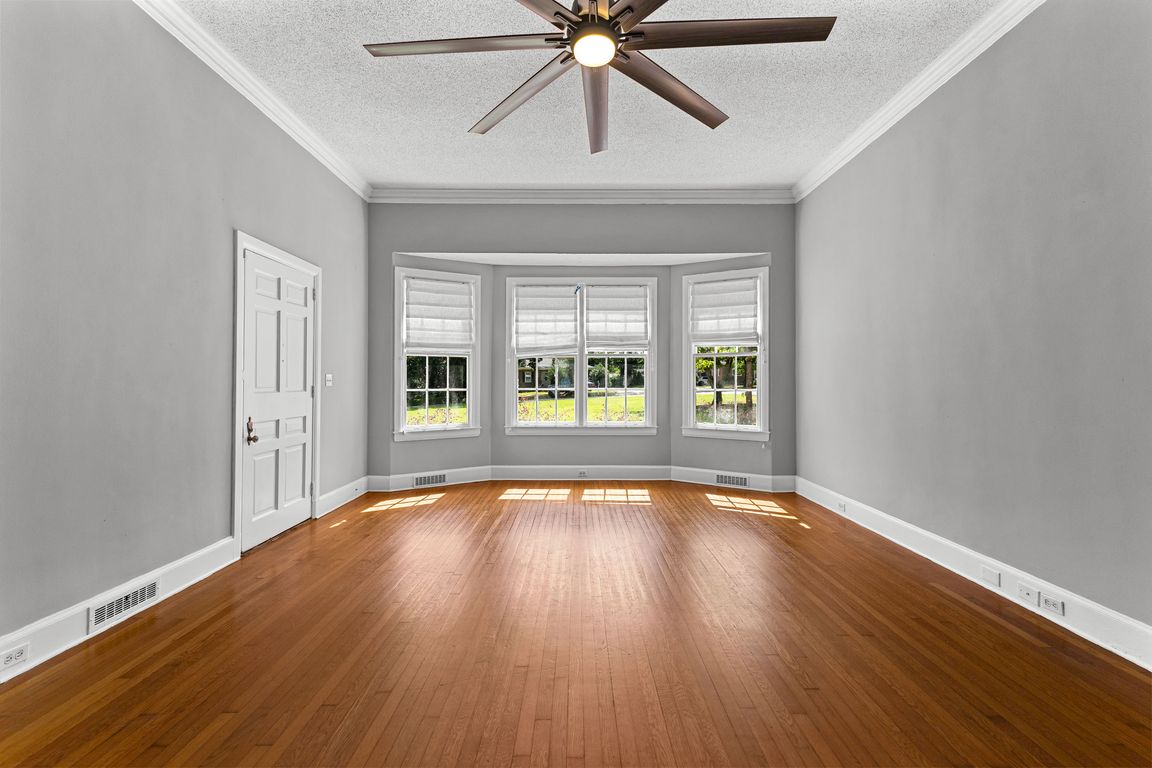
404 Thurston Ave, Thomaston, GA 30286
What's special
Exceptional Dual-Residence Property Southern Elegance with Modern Comforts - Presenting a rare opportunity to own two distinct homes on a single parcel, offering unmatched versatility for multi-generational living, guest accommodations, or income potential. The primary residence exudes old-world Southern charm and character, featuring four bedrooms and three full bathrooms. ...
- 165 days |
- 1,758 |
- 131 |
Travel times
Kitchen
Living Room
Primary Bedroom
Zillow last checked: 8 hours ago
Listing updated: November 22, 2025 at 10:06pm
Joni Becerra 706-975-2842,
Haven Realty Group
Facts & features
Interior
Bedrooms & bathrooms
- Bedrooms: 4
- Bathrooms: 3
- Full bathrooms: 3
- Main level bathrooms: 2
- Main level bedrooms: 3
Rooms
- Room types: Family Room, Sun Room
Dining room
- Features: Separate Room
Heating
- Central
Cooling
- Ceiling Fan(s), Central Air, Electric
Appliances
- Included: Dishwasher, Microwave, Oven/Range (Combo), Refrigerator
- Laundry: In Basement
Features
- High Ceilings, Master On Main Level, Tile Bath
- Flooring: Hardwood
- Basement: Concrete,Daylight,Exterior Entry,Interior Entry,Partial
- Number of fireplaces: 1
Interior area
- Total structure area: 3,397
- Total interior livable area: 3,397 sqft
- Finished area above ground: 2,310
- Finished area below ground: 1,087
Video & virtual tour
Property
Parking
- Parking features: Attached, Garage, Off Street, Parking Pad
- Has attached garage: Yes
- Has uncovered spaces: Yes
Features
- Levels: Two
- Stories: 2
- Has private pool: Yes
- Pool features: In Ground
- Fencing: Back Yard,Fenced,Privacy
Lot
- Size: 1.21 Acres
- Features: City Lot, Level, Open Lot
Details
- Additional structures: Pool House
- Parcel number: T23 014
Construction
Type & style
- Home type: SingleFamily
- Architectural style: Traditional
- Property subtype: Single Family Residence
Materials
- Vinyl Siding
- Roof: Composition
Condition
- Resale
- New construction: No
- Year built: 1937
Utilities & green energy
- Sewer: Public Sewer
- Water: Public, Well
- Utilities for property: Cable Available, Electricity Available, High Speed Internet, Natural Gas Available, Phone Available, Sewer Connected, Water Available
Community & HOA
Community
- Features: None
- Subdivision: Garner
HOA
- Has HOA: No
- Services included: None
Location
- Region: Thomaston
Financial & listing details
- Price per square foot: $118/sqft
- Tax assessed value: $561,577
- Annual tax amount: $6,248
- Date on market: 6/28/2025
- Cumulative days on market: 166 days
- Listing agreement: Exclusive Right To Sell
- Listing terms: Cash,Conventional
- Electric utility on property: Yes
Price history
| Date | Event | Price |
|---|---|---|
| 8/19/2025 | Price change | $399,900-2.4%$118/sqft |
Source: | ||
| 7/24/2025 | Price change | $409,900-2.1%$121/sqft |
Source: | ||
| 6/28/2025 | Listed for sale | $418,800+3.3%$123/sqft |
Source: | ||
| 6/23/2025 | Listing removed | $405,500$119/sqft |
Source: | ||
| 4/21/2025 | Pending sale | $405,500$119/sqft |
Source: | ||
Public tax history
| Year | Property taxes | Tax assessment |
|---|---|---|
| 2024 | $6,751 +20.3% | $224,631 +3.7% |
| 2023 | $5,610 +7.8% | $216,577 +37% |
| 2022 | $5,206 +26% | $158,113 +9.1% |
Find assessor info on the county website
BuyAbility℠ payment
Estimated market value
$374,000 - $413,000
$393,300
$3,078/mo
Climate risks
Explore flood, wildfire, and other predictive climate risk information for this property on First Street®️.
Nearby schools
GreatSchools rating
- NAUpson-Lee Primary SchoolGrades: PK-2Distance: 2.2 mi
- 5/10Upson-Lee Middle SchoolGrades: 6-8Distance: 1.2 mi
- 5/10Upson-Lee High SchoolGrades: 9-12Distance: 2.5 mi
Schools provided by the listing agent
- Elementary: Upson-Lee
- Middle: Upson Lee
- High: Upson Lee
Source: GAMLS. This data may not be complete. We recommend contacting the local school district to confirm school assignments for this home.