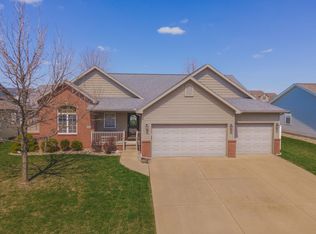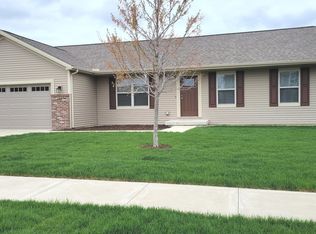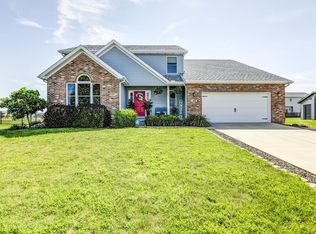Fall in love with this open ranch floorplan in desirable Pheasant Ridge subdivision. This energy efficient house plan features hardwood & tile flooring, carpet in the bedrooms, vaulted ceilings in the great room, a super-chic & usable kitchen with granite countertops, and a wonderful master suite! Convenient main floor laundry room as well. Great price on new construction! Photos of similar home.
This property is off market, which means it's not currently listed for sale or rent on Zillow. This may be different from what's available on other websites or public sources.


