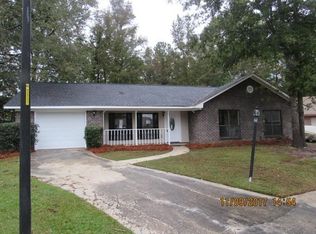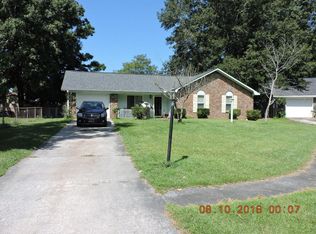Closed
$339,000
404 Terrier Rd, Goose Creek, SC 29445
4beds
1,605sqft
Single Family Residence
Built in 1983
0.25 Acres Lot
$341,600 Zestimate®
$211/sqft
$2,488 Estimated rent
Home value
$341,600
$325,000 - $359,000
$2,488/mo
Zestimate® history
Loading...
Owner options
Explore your selling options
What's special
Welcome home! NO HOA, Powered Workshop with Garage Door Entry, Primary Bedroom Down, and Large Covered Back Patio! This beautiful 4-bedroom, 2.5-bath home nestled in the desirable Foxborough neighborhood is where charm meets convenience! From a large workshop, large covered back patio, to the downstairs primary bedroom this home is as charming as it gets. Sitting on a spacious lot and NO HOA you have the freedom to enjoy your property without restrictions.Inside, you'll find a thoughtfully designed layout featuring the primary bedroom and an additional bedroom on the main floor, along with a full en-suite bath and a convenient half bath for guests. The vaulted ceiling in the living room creates an open, airy feel, complemented by a cozy wood-burning fireplace. Upstairs is a large landing with two bedrooms, one to each side of the landing that overlooks the downstairs living space. Have toys, need storage or like to tinker? You're in luck! The detached 20x20 steel utility garage is powered and wired for an air compressor ideal for hobbyists, mechanics, or extra storage. Located just minutes from shopping, dining, and top-rated Westview schools, this home is also within walking distance to Central Creek Park, Goose Creek's newest recreation hotspot. With easy access to major highways, commuting is a breeze.
Zillow last checked: 8 hours ago
Listing updated: September 04, 2025 at 07:41am
Listed by:
Better Homes and Gardens Real Estate Palmetto
Bought with:
Century 21 Properties Plus
Source: CTMLS,MLS#: 25006463
Facts & features
Interior
Bedrooms & bathrooms
- Bedrooms: 4
- Bathrooms: 3
- Full bathrooms: 2
- 1/2 bathrooms: 1
Heating
- Central
Cooling
- Central Air
Appliances
- Laundry: Laundry Room
Features
- Ceiling - Cathedral/Vaulted, High Ceilings, Ceiling Fan(s), Eat-in Kitchen
- Flooring: Carpet, Ceramic Tile
- Has fireplace: No
Interior area
- Total structure area: 1,605
- Total interior livable area: 1,605 sqft
Property
Features
- Stories: 2
- Entry location: Ground Level
- Patio & porch: Patio, Covered
Lot
- Size: 0.25 Acres
- Features: 0 - .5 Acre, Level
Details
- Additional structures: Workshop
- Parcel number: 2340706024
Construction
Type & style
- Home type: SingleFamily
- Architectural style: Traditional
- Property subtype: Single Family Residence
Materials
- Brick Veneer
- Foundation: Slab
- Roof: Asphalt
Condition
- New construction: No
- Year built: 1983
Utilities & green energy
- Sewer: Public Sewer
- Water: Public
- Utilities for property: AT&T, BCW & SA, Berkeley Elect Co-Op, City of Goose Creek
Green energy
- Energy efficient items: HVAC
Community & neighborhood
Location
- Region: Goose Creek
- Subdivision: Foxbourgh
Other
Other facts
- Listing terms: Any,Conventional,FHA,USDA Loan,VA Loan
Price history
| Date | Event | Price |
|---|---|---|
| 5/23/2025 | Sold | $339,000-0.3%$211/sqft |
Source: | ||
| 4/12/2025 | Price change | $339,900-1.5%$212/sqft |
Source: | ||
| 3/20/2025 | Listed for sale | $345,000+17%$215/sqft |
Source: | ||
| 4/26/2023 | Sold | $294,900$184/sqft |
Source: | ||
| 4/4/2023 | Contingent | $294,900$184/sqft |
Source: | ||
Public tax history
| Year | Property taxes | Tax assessment |
|---|---|---|
| 2024 | $5,045 +303.7% | $17,860 +114.7% |
| 2023 | $1,250 -1.4% | $8,320 |
| 2022 | $1,267 -53.4% | $8,320 |
Find assessor info on the county website
Neighborhood: 29445
Nearby schools
GreatSchools rating
- NAWestview Primary SchoolGrades: PK-2Distance: 1.5 mi
- 6/10Westview Middle SchoolGrades: 6-8Distance: 1.6 mi
- 3/10Goose Creek High SchoolGrades: 9-12Distance: 4.3 mi
Schools provided by the listing agent
- Elementary: Westview
- Middle: Westview
- High: Goose Creek
Source: CTMLS. This data may not be complete. We recommend contacting the local school district to confirm school assignments for this home.
Get a cash offer in 3 minutes
Find out how much your home could sell for in as little as 3 minutes with a no-obligation cash offer.
Estimated market value
$341,600
Get a cash offer in 3 minutes
Find out how much your home could sell for in as little as 3 minutes with a no-obligation cash offer.
Estimated market value
$341,600

