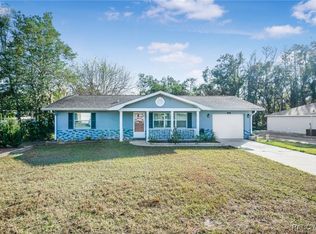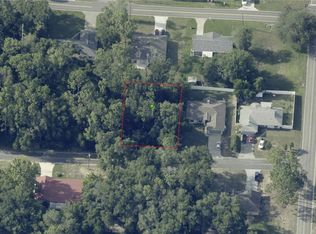You will absolutely love this ONE OWNER 3BR/2BA block constructed stucco home on a corner lot with no rear neighbors giving you extra privacy! Priced to sell with plenty of equity allows you to make updates and renovations to fit your style. With over 1500sqft of living space there is so much to enjoy from the tile throughout the main living area to the cathedral ceilings in the living room/dining room area and with split floor plan, making this home perfect for families. The living room is highlighted by custom wood burning fireplace with flagstone from floor to ceiling and wood mantle. Additionally, just off the living room sits the screened lanai with sliding glass doors, great for relaxing and entertaining. The Master BR is ample in size with roomy walk-in closet and plenty of shelving for all your belongings. The Master BA is spacious with dual sinks, large corner mirrors, ample cabinet space, and standing tile shower. The laundry room is located just off the kitchen area and is heated and cooled so you don't have to be outdoors while folding clothes! Last, but not least, with two car garage enjoy lots of storage for all your toys! Being so close to downtown Inverness, shopping, and restaurants this home is sure to sell quick. Call today to schedule a private showing.
This property is off market, which means it's not currently listed for sale or rent on Zillow. This may be different from what's available on other websites or public sources.

