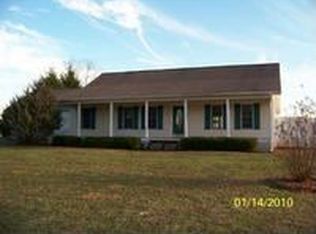Sold for $30,000
$30,000
404 Sutton Rd, Demorest, GA 30535
2beds
1,789sqft
Unknown
Built in 2018
-- sqft lot
$348,500 Zestimate®
$17/sqft
$4,017 Estimated rent
Home value
$348,500
$244,000 - $474,000
$4,017/mo
Zestimate® history
Loading...
Owner options
Explore your selling options
What's special
Ranch open concept full basement hardwoods granite tile 6+ acres. Rural setting with water views snd partial mountain view
Facts & features
Interior
Bedrooms & bathrooms
- Bedrooms: 2
- Bathrooms: 4
- Full bathrooms: 3
- 1/2 bathrooms: 1
Heating
- Heat pump
Cooling
- Central
Features
- Flooring: Hardwood
- Has fireplace: Yes
Interior area
- Total interior livable area: 1,789 sqft
Property
Parking
- Parking features: Garage - Attached
Features
- Exterior features: Shingle, Stone, Vinyl, Wood
- Has view: Yes
- View description: Water, Mountain
- Has water view: Yes
- Water view: Water
Lot
- Size: 6.48 Acres
Details
- Parcel number: 021150
Construction
Type & style
- Home type: Unknown
Materials
- Metal
- Foundation: Footing
- Roof: Shake / Shingle
Condition
- Year built: 2018
Community & neighborhood
Location
- Region: Demorest
Price history
| Date | Event | Price |
|---|---|---|
| 8/6/2025 | Sold | $30,000-95.7%$17/sqft |
Source: Public Record Report a problem | ||
| 4/28/2025 | Listing removed | $689,900$386/sqft |
Source: | ||
| 4/4/2025 | Listed for sale | $689,900+4625.3%$386/sqft |
Source: | ||
| 5/1/2008 | Sold | $14,600$8/sqft |
Source: Public Record Report a problem | ||
Public tax history
| Year | Property taxes | Tax assessment |
|---|---|---|
| 2024 | $1,594 +15% | $203,192 +10.5% |
| 2023 | $1,385 | $183,964 +30.9% |
| 2022 | -- | $140,536 +10.2% |
Find assessor info on the county website
Neighborhood: 30535
Nearby schools
GreatSchools rating
- 6/10Fairview Elementary SchoolGrades: PK-5Distance: 3.4 mi
- 8/10North Habersham Middle SchoolGrades: 6-8Distance: 5.8 mi
- NAHabersham Ninth Grade AcademyGrades: 9Distance: 7.4 mi
