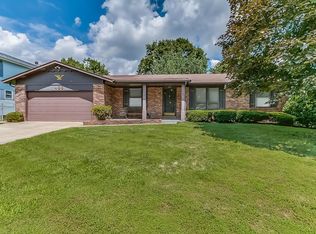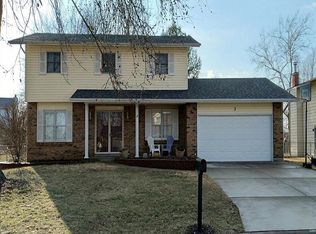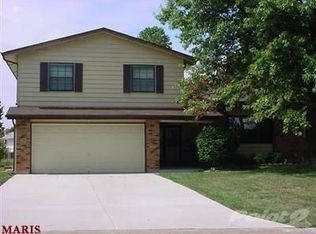Closed
Listing Provided by:
Brandy M Dudenhoeffer 314-440-8900,
Keller Williams Realty West
Bought with: Meskovic Realty Group, LLC
Price Unknown
404 Sutters Mill Rd, Saint Peters, MO 63376
3beds
1,800sqft
Single Family Residence
Built in 1979
0.26 Acres Lot
$296,200 Zestimate®
$--/sqft
$2,244 Estimated rent
Home value
$296,200
$275,000 - $317,000
$2,244/mo
Zestimate® history
Loading...
Owner options
Explore your selling options
What's special
This 3-bed, 3-full bath gem shines with modern upgrades across 1,800 SF of living space. Updates include a new roof (2024), new LVP flooring (2024), and a microwave (2025)—so you can enjoy the perks of fresh finishes! This all-electric home also features a newer A/C (2018) for year-round comfort. The spacious kitchen is perfect for large gatherings and opens seamlessly to a HUGE screened-in porch, ideal for morning coffee, summer dinners, or just soaking up the fresh air—rain or shine! The primary suite features a private full bath, while two additional bdrms share the full hall bath, offering plenty of space for family or guests. Downstairs, the lower level transforms into a family fun center with a cozy fireplace and its own full bath! The fenced, level yard is great for pets, play, or entertaining. 2 car side-entry garage. Home Protection Plan Included! Fantastic location near Oak Creek & Spencer Creek Parks, with sports courts, scenic trails, and a charming covered bridge!
Zillow last checked: 16 hours ago
Listing updated: April 28, 2025 at 05:00pm
Listing Provided by:
Brandy M Dudenhoeffer 314-440-8900,
Keller Williams Realty West
Bought with:
Azur Meskovic, 2010036526
Meskovic Realty Group, LLC
Source: MARIS,MLS#: 25006100 Originating MLS: St. Louis Association of REALTORS
Originating MLS: St. Louis Association of REALTORS
Facts & features
Interior
Bedrooms & bathrooms
- Bedrooms: 3
- Bathrooms: 3
- Full bathrooms: 3
- Main level bathrooms: 2
- Main level bedrooms: 3
Primary bedroom
- Features: Floor Covering: Carpeting, Wall Covering: Some
- Level: Main
- Area: 154
- Dimensions: 14x11
Bedroom
- Features: Floor Covering: Carpeting, Wall Covering: Some
- Level: Main
- Area: 143
- Dimensions: 13x11
Bedroom
- Features: Floor Covering: Carpeting, Wall Covering: Some
- Level: Main
- Area: 140
- Dimensions: 14x10
Dining room
- Features: Floor Covering: Luxury Vinyl Plank, Wall Covering: Some
- Level: Main
- Area: 132
- Dimensions: 12x11
Kitchen
- Features: Floor Covering: Luxury Vinyl Plank, Wall Covering: Some
- Level: Main
- Area: 132
- Dimensions: 12x11
Living room
- Features: Floor Covering: Luxury Vinyl Plank, Wall Covering: Some
- Level: Main
- Area: 234
- Dimensions: 18x13
Other
- Features: Floor Covering: Wood
- Level: Main
- Area: 200
- Dimensions: 20x10
Recreation room
- Features: Floor Covering: Concrete, Wall Covering: Some
- Level: Lower
- Area: 391
- Dimensions: 23x17
Heating
- Forced Air, Electric
Cooling
- Ceiling Fan(s), Central Air, Electric
Appliances
- Included: Dishwasher, Disposal, Microwave, Electric Range, Electric Oven, Electric Water Heater
Features
- Kitchen/Dining Room Combo, Open Floorplan, Breakfast Bar, Breakfast Room, Eat-in Kitchen, Shower
- Flooring: Carpet
- Doors: Sliding Doors, Storm Door(s)
- Windows: Window Treatments
- Basement: Full,Partially Finished,Concrete
- Number of fireplaces: 1
- Fireplace features: Basement, Recreation Room, Wood Burning
Interior area
- Total structure area: 1,800
- Total interior livable area: 1,800 sqft
- Finished area above ground: 1,288
Property
Parking
- Total spaces: 2
- Parking features: Attached, Garage, Garage Door Opener, Off Street, Storage, Workshop in Garage
- Attached garage spaces: 2
Features
- Levels: Multi/Split
- Patio & porch: Screened
Lot
- Size: 0.26 Acres
- Dimensions: 61 x 109
- Features: Corner Lot, Level
Details
- Parcel number: 201095161000082.0000000
- Special conditions: Standard
Construction
Type & style
- Home type: SingleFamily
- Architectural style: Traditional,Split Foyer
- Property subtype: Single Family Residence
Materials
- Frame
Condition
- Year built: 1979
Details
- Warranty included: Yes
Utilities & green energy
- Sewer: Public Sewer
- Water: Public
Community & neighborhood
Location
- Region: Saint Peters
- Subdivision: Oak Creek Hills
Other
Other facts
- Listing terms: Cash,Conventional,FHA,VA Loan
- Ownership: Private
- Road surface type: Concrete
Price history
| Date | Event | Price |
|---|---|---|
| 4/3/2025 | Sold | -- |
Source: | ||
| 3/10/2025 | Pending sale | $275,000$153/sqft |
Source: | ||
| 3/6/2025 | Listed for sale | $275,000$153/sqft |
Source: | ||
Public tax history
| Year | Property taxes | Tax assessment |
|---|---|---|
| 2024 | $3,453 +0.1% | $48,370 |
| 2023 | $3,450 +7% | $48,370 +14.2% |
| 2022 | $3,225 | $42,357 |
Find assessor info on the county website
Neighborhood: 63376
Nearby schools
GreatSchools rating
- 6/10Hawthorn Elementary SchoolGrades: K-5Distance: 0.6 mi
- 9/10Dr. Bernard J. Dubray Middle SchoolGrades: 6-8Distance: 1.3 mi
- 8/10Ft. Zumwalt East High SchoolGrades: 9-12Distance: 0.9 mi
Schools provided by the listing agent
- Elementary: Hawthorn Elem.
- Middle: Dubray Middle
- High: Ft. Zumwalt East High
Source: MARIS. This data may not be complete. We recommend contacting the local school district to confirm school assignments for this home.
Get a cash offer in 3 minutes
Find out how much your home could sell for in as little as 3 minutes with a no-obligation cash offer.
Estimated market value
$296,200
Get a cash offer in 3 minutes
Find out how much your home could sell for in as little as 3 minutes with a no-obligation cash offer.
Estimated market value
$296,200


