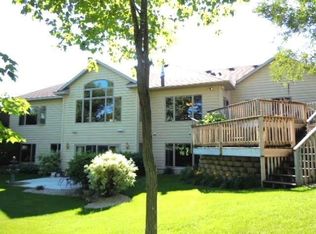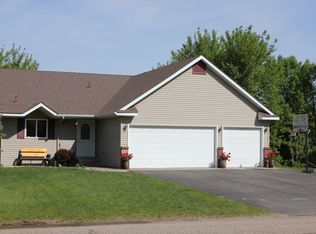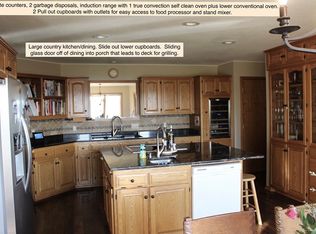Closed
$349,900
404 Sundown Dr, Avon, MN 56310
2beds
1,666sqft
Single Family Residence
Built in 1998
1.02 Acres Lot
$388,200 Zestimate®
$210/sqft
$2,022 Estimated rent
Home value
$388,200
$369,000 - $411,000
$2,022/mo
Zestimate® history
Loading...
Owner options
Explore your selling options
What's special
This custom, quality built patio home has been lovingly cared for over the years by the original owners. From the welcoming front porch to the peaceful backyard patio. Be ready to fall in love w/everything in-between. The floor plan offers an openness that's perfect for entertaining & being a part of the conversation. Enjoy the spacious living area w/vaulted ceilings, gas fireplace, beautiful kitchen w/newer stainless steel appliances, plethora of countertop space, solid cabinetry, tile backsplash & breakfast bar. Spend your days relaxing in the 4 season porch while watching the abundance of wildlife in your own backyard. There are two bedrooms including a primary suite w/vaulted ceilings, large Pella windows, private 3/4 bath w/dual sinks & a walk-in closet. Other great features: insulated garage w/ epoxy flooring, steel siding, washer & dryer new in 2022, AC 2021, sprinkler system, appliances approx. 3 years old. NO HOA FEES! It's time to welcome yourself home. Take a look today!
Zillow last checked: 8 hours ago
Listing updated: September 24, 2024 at 08:56am
Listed by:
Peter Matanich 320-493-5716,
Premier Real Estate Services,
Kimberly Matanich 320-260-2629
Bought with:
Tyler Keller
Elite Real Estate Services
Source: NorthstarMLS as distributed by MLS GRID,MLS#: 6353407
Facts & features
Interior
Bedrooms & bathrooms
- Bedrooms: 2
- Bathrooms: 2
- Full bathrooms: 1
- 3/4 bathrooms: 1
Bedroom 1
- Level: Main
- Area: 212.5 Square Feet
- Dimensions: 17x12.5
Bedroom 2
- Level: Main
- Area: 125 Square Feet
- Dimensions: 12.5x10
Dining room
- Level: Main
- Area: 154 Square Feet
- Dimensions: 14x11
Other
- Level: Main
- Area: 220 Square Feet
- Dimensions: 20x11
Kitchen
- Level: Main
- Area: 156 Square Feet
- Dimensions: 13x12
Living room
- Level: Main
- Area: 255.75 Square Feet
- Dimensions: 16.5x15.5
Heating
- Baseboard, Forced Air, Fireplace(s), Radiant Floor
Cooling
- Central Air
Appliances
- Included: Dishwasher, Disposal, Dryer, Gas Water Heater, Microwave, Range, Refrigerator, Stainless Steel Appliance(s), Washer, Water Softener Owned
Features
- Basement: Partial,Concrete
- Number of fireplaces: 1
- Fireplace features: Gas, Living Room
Interior area
- Total structure area: 1,666
- Total interior livable area: 1,666 sqft
- Finished area above ground: 1,666
- Finished area below ground: 0
Property
Parking
- Total spaces: 2
- Parking features: Attached, Concrete, Garage Door Opener, Insulated Garage
- Attached garage spaces: 2
- Has uncovered spaces: Yes
- Details: Garage Dimensions (28x24), Garage Door Height (7), Garage Door Width (9)
Accessibility
- Accessibility features: No Stairs External, No Stairs Internal
Features
- Levels: One
- Stories: 1
- Patio & porch: Front Porch, Patio
- Fencing: None
- Waterfront features: Lake Front, Waterfront Num(73012300), Lake Acres(179), Lake Depth(27)
- Body of water: Lower Spunk
- Frontage length: Water Frontage: 73
Lot
- Size: 1.02 Acres
- Dimensions: 100 x 496 x 73 x 552
- Features: Irregular Lot
Details
- Additional structures: Storage Shed
- Foundation area: 1666
- Parcel number: 42264960005
- Zoning description: Residential-Single Family
Construction
Type & style
- Home type: SingleFamily
- Property subtype: Single Family Residence
Materials
- Brick/Stone, Steel Siding
- Roof: Asphalt
Condition
- Age of Property: 26
- New construction: No
- Year built: 1998
Utilities & green energy
- Electric: 100 Amp Service
- Gas: Electric, Natural Gas
- Sewer: City Sewer/Connected
- Water: City Water/Connected
Community & neighborhood
Location
- Region: Avon
- Subdivision: Suncrest Three
HOA & financial
HOA
- Has HOA: No
Other
Other facts
- Road surface type: Paved
Price history
| Date | Event | Price |
|---|---|---|
| 7/3/2023 | Sold | $349,900$210/sqft |
Source: | ||
| 4/30/2023 | Pending sale | $349,900$210/sqft |
Source: | ||
| 4/21/2023 | Listed for sale | $349,900$210/sqft |
Source: | ||
Public tax history
| Year | Property taxes | Tax assessment |
|---|---|---|
| 2024 | $4,530 +3.2% | $312,600 +5.5% |
| 2023 | $4,388 +12.2% | $296,300 +13.5% |
| 2022 | $3,912 | $261,000 |
Find assessor info on the county website
Neighborhood: 56310
Nearby schools
GreatSchools rating
- 5/10Avon Elementary SchoolGrades: PK-5Distance: 0.3 mi
- 6/10Albany Area Middle SchoolGrades: 6-8Distance: 5.5 mi
- 10/10Albany Senior High SchoolGrades: 9-12Distance: 5.5 mi
Get a cash offer in 3 minutes
Find out how much your home could sell for in as little as 3 minutes with a no-obligation cash offer.
Estimated market value$388,200
Get a cash offer in 3 minutes
Find out how much your home could sell for in as little as 3 minutes with a no-obligation cash offer.
Estimated market value
$388,200


