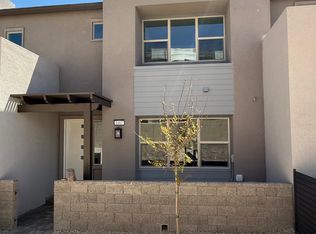SPECTACULAR DOUBLE FAIRWAY GOLF & LAKE VIEWS OF TOURNAMENT PLAYERS CLUB FROM THIS AMAZING RENOVATED ONE-STORY DREAM HOME IN THE HEART OF SUMMERLIN. THE OPEN GREAT ROOM WITH HIGH VAULTED CEILINGS & AN AMBIENT LIGHTING SYSTEM THROUGHOUT WELCOMES YOU IN WITH NEW WOOD FLOORING, UPGRADED STAINLESS STEEL APPLIANCES, QUARTZ COUNTERTOPS, CUSTOM CABINETS THROUGHOUT, WALK-IN CUSTOM CLOSETS, ALL NEW CUSTOM BATHROOMS, CUSTOM BUILT-INS, NEW WASHER/DRYER, NEW STAINLESS-STEEL SINKS, NEWLY PAINTED AND FULLY FURNISHED WITH TOP QUALITY ITALIAN DESIGNER PIECES. TV'S IN ALL BEDROOMS. DESK WITH PRINTER AVAILABILITY. 117 INCH MEDIA TV IN GREAT ROOM W/SURROUND SOUND. SMART HOME WITH ALARM & SECURITY CAMERAS. KITCHENWARE, TABLEWARE, COOKWARE ESSENTIALS, TOWELS, BED SHEETS, BEDSPREADS, PILLOWS ALL PROVIDED FOR A SMOOTH MOVE-IN TO YOUR LUXURY HOME WITHIN A GATED ONE-STORY COMMUNITY. CLOSE TO SHOPPING, DINNING, ENTERTAINMENT, & SUMMERLIN HOSPITAL. AMAZING INTERIOR DESIGN & READY FOR YOUR LUXURY LIFESTYLE.
The data relating to real estate for sale on this web site comes in part from the INTERNET DATA EXCHANGE Program of the Greater Las Vegas Association of REALTORS MLS. Real estate listings held by brokerage firms other than this site owner are marked with the IDX logo.
Information is deemed reliable but not guaranteed.
Copyright 2022 of the Greater Las Vegas Association of REALTORS MLS. All rights reserved.
House for rent
$8,500/mo
404 Summer Mesa Dr, Las Vegas, NV 89144
3beds
2,951sqft
Price is base rent and doesn't include required fees.
Singlefamily
Available now
-- Pets
Central air, electric, ceiling fan
In unit laundry
2 Attached garage spaces parking
Fireplace
What's special
Amazing interior designQuartz countertopsCustom built-insWalk-in custom closetsUpgraded stainless steel appliancesNew stainless-steel sinksNew wood flooring
- 101 days
- on Zillow |
- -- |
- -- |
Travel times
Facts & features
Interior
Bedrooms & bathrooms
- Bedrooms: 3
- Bathrooms: 3
- Full bathrooms: 2
- 1/2 bathrooms: 1
Heating
- Fireplace
Cooling
- Central Air, Electric, Ceiling Fan
Appliances
- Included: Dishwasher, Disposal, Dryer, Microwave, Oven, Refrigerator, Stove, Washer
- Laundry: In Unit
Features
- Bedroom on Main Level, Ceiling Fan(s), Individual Climate Control, Primary Downstairs, Programmable Thermostat, Window Treatments
- Flooring: Hardwood, Tile
- Has fireplace: Yes
- Furnished: Yes
Interior area
- Total interior livable area: 2,951 sqft
Property
Parking
- Total spaces: 2
- Parking features: Attached, Garage, Private, Covered
- Has attached garage: Yes
- Details: Contact manager
Features
- Stories: 1
- Exterior features: Architecture Style: One Story, Attached, Bedroom on Main Level, Ceiling Fan(s), Garage, Gas Water Heater, Gated, Pets - Yes, Primary Downstairs, Private, Programmable Thermostat, Security System Owned, Storage, Water Heater, Water Softener Owned, Window Treatments, Workshop in Garage
Details
- Parcel number: 13725716008
Construction
Type & style
- Home type: SingleFamily
- Property subtype: SingleFamily
Condition
- Year built: 1999
Community & HOA
Community
- Security: Gated Community
Location
- Region: Las Vegas
Financial & listing details
- Lease term: 12 Months
Price history
| Date | Event | Price |
|---|---|---|
| 3/5/2025 | Price change | $8,500-10.5%$3/sqft |
Source: GLVAR #2646066 | ||
| 1/15/2025 | Listed for rent | $9,500+11.8%$3/sqft |
Source: GLVAR #2646066 | ||
| 11/25/2024 | Listing removed | $8,500$3/sqft |
Source: GLVAR #2626135 | ||
| 10/18/2024 | Listed for rent | $8,500-10.5%$3/sqft |
Source: GLVAR #2626135 | ||
| 10/5/2024 | Listing removed | $9,500$3/sqft |
Source: GLVAR #2593482 | ||
![[object Object]](https://photos.zillowstatic.com/fp/2c0d7746e3bbe553bcb960af922c6cf0-p_i.jpg)
