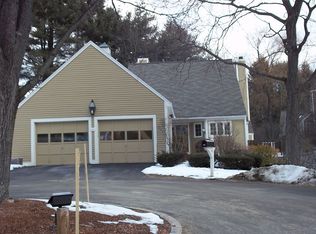Closed
Listed by:
Kate Rice,
Coldwell Banker Realty Bedford NH Cell:603-714-8702
Bought with: RE/MAX Innovative Properties
$525,000
404 Straw Hill Road, Manchester, NH 03104
2beds
1,692sqft
Condominium
Built in 1985
-- sqft lot
$532,500 Zestimate®
$310/sqft
$2,395 Estimated rent
Home value
$532,500
$490,000 - $575,000
$2,395/mo
Zestimate® history
Loading...
Owner options
Explore your selling options
What's special
Welcome to carefree living in the desirable Straw Hill community located in the heart of the North End! This detached condo offers the perfect blend of privacy and convenience, featuring 2 bedrooms and 2 full bathrooms, all freshly painted and move-in ready. The inviting and light filled living room boasts a cozy fireplace and sliding doors leading to a deck that overlooks a peaceful, private yard—perfect for relaxing or entertaining. The spacious primary suite includes a walk-in closet and a separate full bath for added comfort. Enjoy stylish updates with new vinyl plank flooring throughout most of the main living spaces. Additional highlights include a screened porch, ideal for summer evenings, and a 2-car garage for ample storage and parking. Don’t miss your chance to enjoy low-maintenance living in this quiet, well-maintained neighborhood!
Zillow last checked: 8 hours ago
Listing updated: June 06, 2025 at 09:24am
Listed by:
Kate Rice,
Coldwell Banker Realty Bedford NH Cell:603-714-8702
Bought with:
Suzan J Hock
RE/MAX Innovative Properties
Source: PrimeMLS,MLS#: 5032843
Facts & features
Interior
Bedrooms & bathrooms
- Bedrooms: 2
- Bathrooms: 2
- Full bathrooms: 1
- 3/4 bathrooms: 1
Heating
- Hot Air
Cooling
- Central Air
Appliances
- Included: Dishwasher, Range Hood, Electric Range
Features
- Flooring: Laminate, Vinyl Plank
- Basement: Full,Interior Stairs,Unfinished,Interior Entry
- Has fireplace: Yes
- Fireplace features: Wood Burning
Interior area
- Total structure area: 3,384
- Total interior livable area: 1,692 sqft
- Finished area above ground: 1,692
- Finished area below ground: 0
Property
Parking
- Total spaces: 2
- Parking features: Paved
- Garage spaces: 2
Accessibility
- Accessibility features: 1st Floor 3/4 Bathroom, 1st Floor Bedroom, 1st Floor Full Bathroom, 1st Floor Hrd Surfce Flr, Hard Surface Flooring, One-Level Home, Paved Parking, 1st Floor Laundry
Features
- Levels: One
- Stories: 1
- Patio & porch: Screened Porch
Lot
- Features: Condo Development
Details
- Parcel number: MNCHM0223AB000L0028
- Zoning description: Condo MDL-05
Construction
Type & style
- Home type: Condo
- Architectural style: Ranch
- Property subtype: Condominium
Materials
- Clapboard Exterior
- Foundation: Concrete
- Roof: Asphalt Shingle
Condition
- New construction: No
- Year built: 1985
Utilities & green energy
- Electric: Circuit Breakers
- Sewer: Public Sewer
- Utilities for property: Cable
Community & neighborhood
Location
- Region: Manchester
HOA & financial
Other financial information
- Additional fee information: Fee: $809.63
Price history
| Date | Event | Price |
|---|---|---|
| 6/6/2025 | Sold | $525,000-4.5%$310/sqft |
Source: | ||
| 5/1/2025 | Contingent | $549,900$325/sqft |
Source: | ||
| 4/4/2025 | Price change | $549,900-3.5%$325/sqft |
Source: | ||
| 3/20/2025 | Listed for sale | $569,900$337/sqft |
Source: | ||
Public tax history
| Year | Property taxes | Tax assessment |
|---|---|---|
| 2023 | $6,922 +3.4% | $367,000 |
| 2022 | $6,694 +3.2% | $367,000 |
| 2021 | $6,489 +28.1% | $367,000 +78.7% |
Find assessor info on the county website
Neighborhood: North End
Nearby schools
GreatSchools rating
- 6/10Webster SchoolGrades: PK-5Distance: 0.8 mi
- 4/10Hillside Middle SchoolGrades: 6-8Distance: 2.5 mi
- 3/10Manchester Central High SchoolGrades: 9-12Distance: 2.6 mi

Get pre-qualified for a loan
At Zillow Home Loans, we can pre-qualify you in as little as 5 minutes with no impact to your credit score.An equal housing lender. NMLS #10287.
Sell for more on Zillow
Get a free Zillow Showcase℠ listing and you could sell for .
$532,500
2% more+ $10,650
With Zillow Showcase(estimated)
$543,150