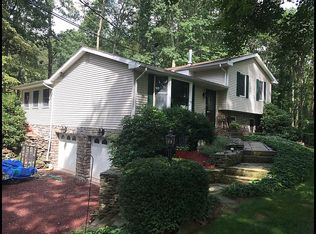Sold for $270,000 on 07/08/24
$270,000
404 Stony Mountain Rd, Tunkhannock, PA 18657
3beds
1,981sqft
Residential, Single Family Residence
Built in 1969
0.56 Acres Lot
$282,900 Zestimate®
$136/sqft
$2,369 Estimated rent
Home value
$282,900
Estimated sales range
Not available
$2,369/mo
Zestimate® history
Loading...
Owner options
Explore your selling options
What's special
Move in ready 3 bedroom 2 1/2 bath home with hardwood floors in living and dining rooms. tile kitchen and baths, electric and coal heat. Finished basement with laundry area, garage and storage area with furnace. Shared well, above ground pool with deck for entertaining.Cameras are present
Zillow last checked: 8 hours ago
Listing updated: September 08, 2024 at 09:07pm
Listed by:
CONNIE LEARN,
ERA Brady Associates
Bought with:
NON MEMBER
NON MEMBER
Source: GSBR,MLS#: SC2446
Facts & features
Interior
Bedrooms & bathrooms
- Bedrooms: 3
- Bathrooms: 3
- Full bathrooms: 2
- 1/2 bathrooms: 1
Primary bedroom
- Description: Carpet, Closet
- Area: 178.25 Square Feet
- Dimensions: 15.5 x 11.5
Bedroom 2
- Description: Carpet, Closet
- Area: 192.2 Square Feet
- Dimensions: 15.5 x 12.4
Primary bathroom
- Description: Tile, Stand Up Shower
- Area: 56.35 Square Feet
- Dimensions: 11.5 x 4.9
Bathroom
- Description: 1/2 Bath
- Area: 20 Square Feet
- Dimensions: 5 x 4
Bathroom 1
- Description: Tile
- Area: 43 Square Feet
- Dimensions: 8.6 x 5
Bathroom 3
- Description: Carpet, Half Bath
- Area: 169.2 Square Feet
- Dimensions: 14.1 x 12
Dining room
- Description: Hardwood
- Area: 195.05 Square Feet
- Dimensions: 17.11 x 11.4
Family room
- Description: Laminate
- Area: 274.06 Square Feet
- Dimensions: 19.3 x 14.2
Kitchen
- Description: Tile Floor,
- Area: 122.4 Square Feet
- Dimensions: 12 x 10.2
Laundry
- Description: Off Family Room
- Area: 42.12 Square Feet
- Dimensions: 8.1 x 5.2
Living room
- Description: Hardwood
- Area: 370.53 Square Feet
- Dimensions: 23 x 16.11
Heating
- Baseboard, Electric, Coal
Cooling
- Ceiling Fan(s), Window Unit(s)
Appliances
- Included: Dryer, Washer, Refrigerator, Microwave, Free-Standing Electric Range, Dishwasher
- Laundry: Lower Level, Laundry Room
Features
- Kitchen Island, Drywall
- Flooring: Carpet, Vinyl, Tile, Laminate, Hardwood
- Doors: French Doors
- Windows: Double Pane Windows
- Basement: Block,Partially Finished,Partial
- Attic: Crawl Opening
- Has fireplace: No
- Fireplace features: None
Interior area
- Total structure area: 1,981
- Total interior livable area: 1,981 sqft
- Finished area above ground: 1,741
- Finished area below ground: 240
Property
Parking
- Total spaces: 2
- Parking features: Attached, Garage Door Opener, Garage, Garage Faces Front, Driveway, Basement
- Attached garage spaces: 2
- Has uncovered spaces: Yes
Features
- Stories: 1
- Patio & porch: Deck
- Exterior features: Other
- Pool features: Above Ground, Pool Cover, Outdoor Pool
- Spa features: None
- Fencing: None
- Frontage length: 73.00
Lot
- Size: 0.56 Acres
- Dimensions: 73 x 359 x 73 x 365
- Features: Back Yard, Rectangular Lot, Landscaped
Details
- Additional structures: Shed(s), Storage
- Parcel number: 26059.0290000000
- Zoning: None
- Other equipment: Generator
Construction
Type & style
- Home type: SingleFamily
- Property subtype: Residential, Single Family Residence
Materials
- Vinyl Siding
- Foundation: Block
- Roof: Shingle
Condition
- New construction: No
- Year built: 1969
Utilities & green energy
- Electric: 200+ Amp Service, Circuit Breakers
- Sewer: Private Sewer, Septic Tank
- Water: See Remarks, Shared Well
- Utilities for property: Cable Available, Water Connected, Sewer Connected, Phone Not Available, Electricity Connected
Community & neighborhood
Community
- Community features: Fitness Center, Restaurant, Park, Golf
Location
- Region: Tunkhannock
Other
Other facts
- Listing terms: Cash,VA Loan,FHA,Conventional
- Road surface type: Paved
Price history
| Date | Event | Price |
|---|---|---|
| 7/8/2024 | Sold | $270,000-3.2%$136/sqft |
Source: | ||
| 5/26/2024 | Pending sale | $279,000$141/sqft |
Source: | ||
| 5/10/2024 | Listed for sale | $279,000+64.2%$141/sqft |
Source: | ||
| 3/24/2021 | Listing removed | -- |
Source: Owner | ||
| 3/22/2013 | Listing removed | $169,900$86/sqft |
Source: Owner | ||
Public tax history
| Year | Property taxes | Tax assessment |
|---|---|---|
| 2025 | $4,184 -1.7% | $36,115 -1.7% |
| 2024 | $4,257 +0.9% | $36,750 |
| 2023 | $4,221 +1.8% | $36,750 |
Find assessor info on the county website
Neighborhood: 18657
Nearby schools
GreatSchools rating
- NARoslund El SchoolGrades: K-4Distance: 1.6 mi
- 6/10Tunkhannock High SchoolGrades: 8-12Distance: 1.6 mi
- NATunkhannock Middle SchoolGrades: 5-8Distance: 1.7 mi

Get pre-qualified for a loan
At Zillow Home Loans, we can pre-qualify you in as little as 5 minutes with no impact to your credit score.An equal housing lender. NMLS #10287.
