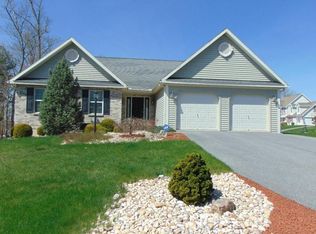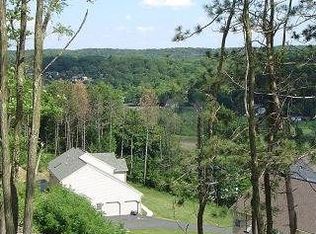You can have it all! This Chestnut Hill Colonial is nestled on a quiet street in Blue Mountain School District, surrounded by a professionally landscaped front and backyard. This 4/5 bedroom boasts nearly 5000 sf of finished living space! Also included is a masterfully designed sound studio that can be used as an external office or more storage. Gorgeous home from top to bottom! This home is exceptionally well cared for - pride of ownership is evident from the moment you arrive. Tasteful decor with upgraded fixtures throughout. Propane fireplace in family room. Finished Lower level with walk out has a bathroom and 2 large storage areas. Vaulted master suite with whirlpool tub and walk-in closet. Upstairs laundry room. 3 large additional bedrooms with large closets. Spacious patio and a deck for your entertaining pleasure overlooks a fully fenced private backyard. Two-car garage with upgraded garage door. Driveway that fits 4 cars! Top notch kitchen with granite countertops and KitchenAid appliances. Brand new water heater installed January 2022. Heat pump has been serviced every 6 months. Nice open concept design. Nothing to do but move in. Come and see this one today!
This property is off market, which means it's not currently listed for sale or rent on Zillow. This may be different from what's available on other websites or public sources.

