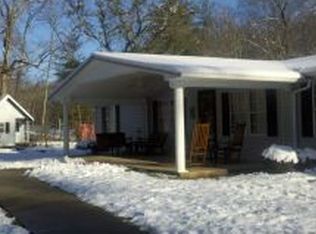4 Bedrooms and 3 Baths, 8 Total Rooms on 9+/- Acres Built as a Small Horse Ranch. Needs some TLC.
This property is off market, which means it's not currently listed for sale or rent on Zillow. This may be different from what's available on other websites or public sources.
