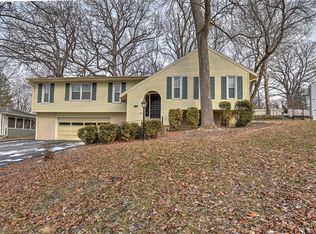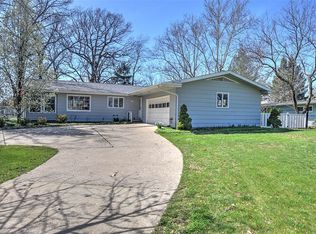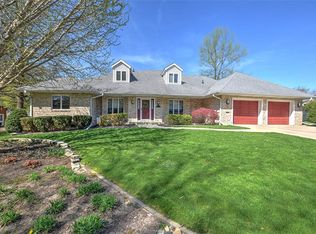Classic ranch home offers so many features you'll love like beautiful hardwood flooring, ceramic in kitchen with granite counters, stainless appliances and updated lighting. Fresh paint, fans throughout, new entry and storm doors, and newer garage doors all make for easy living. Enjoy the serenity of the day with the large screened porch or the crackle of a fire in the wood-burning fireplace or fire pit in rear. Permanent gas grill in the private back yard makes entertaining a cinch! Lower level has newer carpeting in large family room and bedroom. Convenient, quiet and desirable location near lake, shopping, etc. Easy in and out at the traffic light at Southmoreland. Just follow Road 4 around curve.
This property is off market, which means it's not currently listed for sale or rent on Zillow. This may be different from what's available on other websites or public sources.


