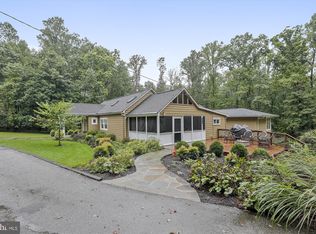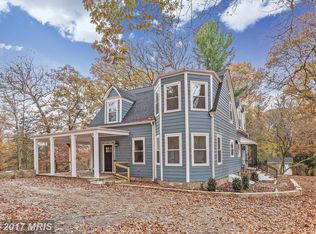Sold for $671,094 on 04/02/25
$671,094
404 South Rd, Pikesville, MD 21208
4beds
3,624sqft
Single Family Residence
Built in 1949
3 Acres Lot
$662,200 Zestimate®
$185/sqft
$3,929 Estimated rent
Home value
$662,200
$609,000 - $722,000
$3,929/mo
Zestimate® history
Loading...
Owner options
Explore your selling options
What's special
Welcome to 404 South Road in Pikesville, a beautifully designed home offering privacy, comfort, and breathtaking golf course views with 3 acres of beautiful land. This spacious 4-bedroom, 3.5-bath residence features **two primary suites on the main level**, perfect for multi-generational living. Thoughtfully designed for handicap accessibility, this home ensures ease of mobility throughout. Large bright sunroom offer comfort and relaxation. Enjoy seamless indoor-outdoor living with a large covered carport and a serene setting overlooking the greens. Don't miss this rare opportunity to own a private oasis in a prime location!
Zillow last checked: 10 hours ago
Listing updated: April 02, 2025 at 03:52am
Listed by:
Jason Rubenstein 443-253-0944,
Cummings & Co. Realtors
Bought with:
Michael Kane, 596231
RE/MAX Distinctive Real Estate, Inc.
Source: Bright MLS,MLS#: MDBC2118270
Facts & features
Interior
Bedrooms & bathrooms
- Bedrooms: 4
- Bathrooms: 4
- Full bathrooms: 3
- 1/2 bathrooms: 1
- Main level bathrooms: 3
- Main level bedrooms: 2
Primary bedroom
- Features: Fireplace - Wood Burning, Built-in Features, Flooring - HardWood
- Level: Main
- Area: 286 Square Feet
- Dimensions: 22 x 13
Bedroom 1
- Features: Flooring - HardWood
- Level: Upper
- Area: 459 Square Feet
- Dimensions: 27 x 17
Bedroom 2
- Features: Flooring - HardWood, Walk-In Closet(s)
- Level: Upper
- Area: 540 Square Feet
- Dimensions: 27 x 20
Primary bathroom
- Level: Main
Family room
- Features: Flooring - Carpet
- Level: Main
- Area: 456 Square Feet
- Dimensions: 24 x 19
Foyer
- Features: Flooring - HardWood
- Level: Main
Other
- Level: Main
Other
- Level: Upper
Half bath
- Level: Main
Kitchen
- Features: Breakfast Bar, Breakfast Room, Granite Counters, Dining Area, Eat-in Kitchen, Kitchen - Electric Cooking
- Level: Main
Laundry
- Level: Main
Living room
- Features: Flooring - HardWood, Built-in Features
- Level: Main
- Area: 300 Square Feet
- Dimensions: 20 x 15
Sitting room
- Features: Walk-In Closet(s), Flooring - HardWood
- Level: Main
- Area: 204 Square Feet
- Dimensions: 17 x 12
Other
- Features: Built-in Features, Skylight(s)
- Level: Main
- Area: 437 Square Feet
- Dimensions: 19 x 23
Heating
- Heat Pump, Forced Air, Electric, Oil
Cooling
- Central Air, Window Unit(s), Electric
Appliances
- Included: Dishwasher, Dryer, Microwave, Refrigerator, Washer, Water Heater
- Laundry: Main Level, Laundry Room
Features
- Kitchen - Country, Eat-in Kitchen, Kitchen Island, Kitchen - Table Space, Primary Bath(s)
- Basement: Unfinished
- Number of fireplaces: 1
- Fireplace features: Mantel(s)
Interior area
- Total structure area: 3,624
- Total interior livable area: 3,624 sqft
- Finished area above ground: 3,624
- Finished area below ground: 0
Property
Parking
- Total spaces: 2
- Parking features: Circular Driveway, Concrete, Driveway, Paved, Secured, Attached Carport
- Carport spaces: 2
- Has uncovered spaces: Yes
Accessibility
- Accessibility features: 2+ Access Exits, Accessible Entrance, Accessible Kitchen, Mobility Improvements, Roll-in Shower, Vehicle Transfer Area, Wheelchair Mod
Features
- Levels: Three
- Stories: 3
- Pool features: None
- Has view: Yes
- View description: Garden, Golf Course, Panoramic, Trees/Woods
Lot
- Size: 3 Acres
- Features: Backs to Trees, Landscaped, No Thru Street, Wooded, Private, Rear Yard
Details
- Additional structures: Above Grade, Below Grade
- Parcel number: 04030301054300
- Zoning: DR-1
- Special conditions: Standard
Construction
Type & style
- Home type: SingleFamily
- Architectural style: Traditional
- Property subtype: Single Family Residence
Materials
- Brick
- Foundation: Brick/Mortar
- Roof: Asphalt
Condition
- New construction: No
- Year built: 1949
- Major remodel year: 2005
Utilities & green energy
- Sewer: Private Sewer
- Water: Public
Community & neighborhood
Location
- Region: Pikesville
- Subdivision: Woodholme
Other
Other facts
- Listing agreement: Exclusive Agency
- Ownership: Fee Simple
Price history
| Date | Event | Price |
|---|---|---|
| 4/2/2025 | Sold | $671,094-3.4%$185/sqft |
Source: | ||
| 2/28/2025 | Pending sale | $695,000$192/sqft |
Source: | ||
| 2/14/2025 | Contingent | $695,000$192/sqft |
Source: | ||
| 2/9/2025 | Listed for sale | $695,000+15.8%$192/sqft |
Source: | ||
| 2/24/2021 | Listing removed | -- |
Source: | ||
Public tax history
| Year | Property taxes | Tax assessment |
|---|---|---|
| 2025 | $5,737 +10.2% | $445,100 +3.6% |
| 2024 | $5,208 +3.7% | $429,667 +3.7% |
| 2023 | $5,021 +3.9% | $414,233 +3.9% |
Find assessor info on the county website
Neighborhood: 21208
Nearby schools
GreatSchools rating
- 4/10Woodholme Elementary SchoolGrades: K-5Distance: 0.5 mi
- 3/10Pikesville Middle SchoolGrades: 6-8Distance: 2.3 mi
- 5/10Pikesville High SchoolGrades: 9-12Distance: 2.7 mi
Schools provided by the listing agent
- District: Baltimore County Public Schools
Source: Bright MLS. This data may not be complete. We recommend contacting the local school district to confirm school assignments for this home.

Get pre-qualified for a loan
At Zillow Home Loans, we can pre-qualify you in as little as 5 minutes with no impact to your credit score.An equal housing lender. NMLS #10287.
Sell for more on Zillow
Get a free Zillow Showcase℠ listing and you could sell for .
$662,200
2% more+ $13,244
With Zillow Showcase(estimated)
$675,444
