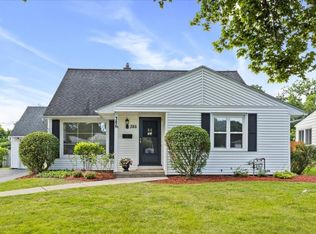This home has been loved by the original owner for 67 years and is looking for a new owner to love. METICULOUSLY MAINTAINED with an AMAZING BACKYARD! TWO FULL BATHS! Hardwood floors under the carpet! Fantastic floor plan! Partially finished basement and breezeway area not counted in the square footage and provide wonderful extra space. Loads of potential in this diamond of a property! Air Conditioning (1999), Main floor toilet (2009), Hot Water Heater (2009), Anderson Picture window & 5 bedroom windows (2012), Stove (2014), Furnace (2014), Programmable Thermostat (2014), Kitchen faucet (2018), Tear off Roof (2019), Garbage disposal (2020), Refrigerator (2021), Whirlpool washer and dryer (2021), Basement Bath Fitter walk-in shower (2022). Delayed negotiations until Tuesday June 7th at 12 PM. Don't miss the video tour!
This property is off market, which means it's not currently listed for sale or rent on Zillow. This may be different from what's available on other websites or public sources.
