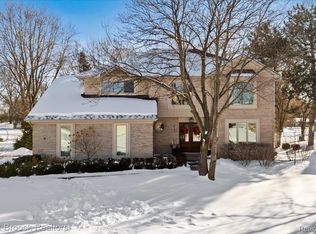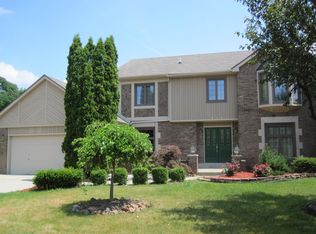Sold for $660,000
$660,000
404 Shellbourne Dr, Rochester Hills, MI 48309
4beds
5,248sqft
Single Family Residence
Built in 1982
0.32 Acres Lot
$668,200 Zestimate®
$126/sqft
$5,379 Estimated rent
Home value
$668,200
$635,000 - $702,000
$5,379/mo
Zestimate® history
Loading...
Owner options
Explore your selling options
What's special
Welcome to a beautiful 2-story colonial. This home features 4 beds, 2 full baths, 2 half baths with 3478 sqft. Walk into the open foyer, with a winding staircase and wainscoting. Great natural light throughout. Glass French doors that open into study/office with hardwood floors and wood paneling. Formal living room connected to the dining room, perfect for entertaining. Updated kitchen with granite countertops and a Sub-Zero fridge. All appliances stay. Butler pantry. Great room with gas fireplace, wet bar, and an abundance of windows. Oversized laundry room/mud room featuring a surplus of storage. First-floor half bath with hardwood floors. Spacious bedrooms. Large primary bedroom with a small balcony overlooking the backyard. Updated primary bath featuring jet tub and steam shower. Finished basement with new carpet. Workout room with floor-to-ceiling mirrors. Billiard area (pool table stays) & wet bar in basement to enjoy the large basement as a recreation space. Cedar Closet. 3-car attached garage. A wood deck recently stained that overlooks a large yard. Easement at the back of the property provides extra privacy and space.
BATVAI
Zillow last checked: 8 hours ago
Listing updated: October 24, 2025 at 03:59am
Listed by:
Daniel T Kilger 248-231-1358,
Max Broock, REALTORS®-Birmingham
Bought with:
Caryn Blackman, 6501438726
Real Estate One-Oxford
Source: Realcomp II,MLS#: 20251034847
Facts & features
Interior
Bedrooms & bathrooms
- Bedrooms: 4
- Bathrooms: 4
- Full bathrooms: 2
- 1/2 bathrooms: 2
Heating
- Forced Air, Natural Gas
Cooling
- Ceiling Fans, Central Air
Appliances
- Included: Built In Electric Range, Built In Refrigerator, Bar Fridge, Dishwasher, Disposal, Double Oven, Dryer, Microwave, Washer
- Laundry: Gas Dryer Hookup, Laundry Room, Washer Hookup
Features
- High Speed Internet, Jetted Tub, Other, Programmable Thermostat, Wet Bar
- Basement: Finished,Full
- Has fireplace: Yes
- Fireplace features: Gas, Great Room
Interior area
- Total interior livable area: 5,248 sqft
- Finished area above ground: 3,478
- Finished area below ground: 1,770
Property
Parking
- Total spaces: 3
- Parking features: Three Car Garage, Attached, Driveway, Electricityin Garage, Garage Faces Side
- Garage spaces: 3
Features
- Levels: Two
- Stories: 2
- Entry location: GroundLevelwSteps
- Patio & porch: Deck
- Exterior features: Balcony, Lighting
- Pool features: None
- Fencing: Fencingnot Allowed
Lot
- Size: 0.32 Acres
- Dimensions: 100.00 x 141.00
- Features: Easement, Sprinklers
Details
- Parcel number: 1507330002
- Special conditions: Short Sale No,Standard
Construction
Type & style
- Home type: SingleFamily
- Architectural style: Colonial
- Property subtype: Single Family Residence
Materials
- Brick, Stucco, Wood Siding
- Foundation: Basement, Poured, Sump Pump
- Roof: Asphalt
Condition
- New construction: No
- Year built: 1982
- Major remodel year: 2023
Utilities & green energy
- Sewer: Public Sewer
- Water: Public
Community & neighborhood
Security
- Security features: Security System Owned, Smoke Detectors
Location
- Region: Rochester Hills
- Subdivision: BROOKEDALE WEST
HOA & financial
HOA
- Has HOA: Yes
- HOA fee: $201 annually
Other
Other facts
- Listing agreement: Exclusive Right To Sell
- Listing terms: Cash,Conventional
Price history
| Date | Event | Price |
|---|---|---|
| 10/24/2025 | Sold | $660,000-2.8%$126/sqft |
Source: | ||
| 10/6/2025 | Pending sale | $679,000$129/sqft |
Source: | ||
| 9/9/2025 | Listed for sale | $679,000-2.9%$129/sqft |
Source: | ||
| 9/9/2025 | Listing removed | $699,000$133/sqft |
Source: | ||
| 8/1/2025 | Price change | $699,000-2.8%$133/sqft |
Source: | ||
Public tax history
| Year | Property taxes | Tax assessment |
|---|---|---|
| 2024 | -- | $262,540 +10.6% |
| 2023 | -- | $237,300 +7% |
| 2022 | -- | $221,770 +4% |
Find assessor info on the county website
Neighborhood: 48309
Nearby schools
GreatSchools rating
- 9/10Meadow Brook Elementary SchoolGrades: PK-5Distance: 1.6 mi
- 10/10Rochester Adams High SchoolGrades: 7-12Distance: 0.7 mi
- 8/10West Middle SchoolGrades: 6-12Distance: 1.8 mi
Get a cash offer in 3 minutes
Find out how much your home could sell for in as little as 3 minutes with a no-obligation cash offer.
Estimated market value$668,200
Get a cash offer in 3 minutes
Find out how much your home could sell for in as little as 3 minutes with a no-obligation cash offer.
Estimated market value
$668,200

