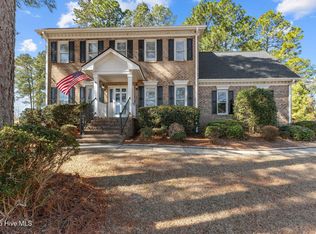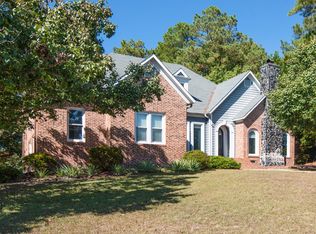A Wonderful Stately Home located in King's Grant. Walk into a two-story foyer with french doors opening onto formal living room & another set of french doors leading to a formal dining room. Quality craftsmanship is evident throughout this inviting home with wood accents inside & out including dentil & crown moldings. The formal living room has a coffered wood ceiling, which gives a warm feeling to the room, along with the gas fireplace. The kitchen has new granite countertops with a cooktop in the kitchen island & double wall ovens; also a cozy eat-in area that overlooks the back yard. All rooms are spacious and storage is abundant including an oversized garage with golf cart door. Owners' suite is down with updated granite vanities and a jetted tub. along with another bedroom & two stairwells to upper story. Upstairs features a large bonus room, office, & 2 large bedrooms with a jack-n-jill bathroom with walk-in closets. Private expanded backyard, Gorgeous sunroom, and deck.
This property is off market, which means it's not currently listed for sale or rent on Zillow. This may be different from what's available on other websites or public sources.


