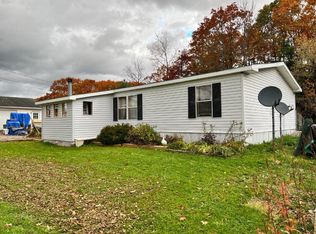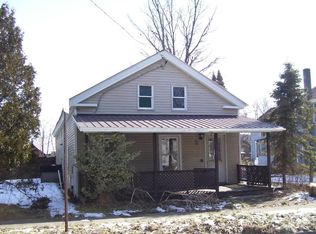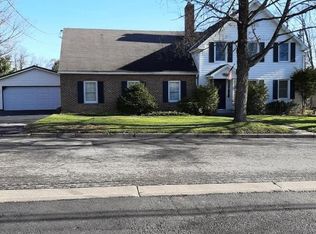Beautiful Center Hall Colonial built in 2006 with 10 acres privately set back from the road. Located in the COOPERSTOWN SCHOOL DISTRICT, and only 4 miles to BASSETT MEDICAL CENTER. This substantial home boasts 4 to 5 bedrooms. The first floor has a gourmet kitchen, formal dining room, a den, living room, dinette, 3/4 bath, large coat closet, and a large pantry which can also be used as a fifth bedroom. The home has a fully covered front porch, side deck, and rear deck, accessible from the kitchen, dining room, and family room, making outdoor entertaining a breeze. The second floor has four bedrooms. One bedroom is 30'x30' with two large walk-in closets (it would make a great home theater or studio), two additional bedrooms with large closets, a shared full bathroom, a large master bedroom with two large walk-in closets, and a master bathroom with large shower and jetted tub. The basement serves as a small apartment with three large rooms, a kitchen, a living room, a home office, and a large 3/4 bath with its own driveway leading to a private covered entrance/carport. There is a heated attached 2 car garage and a 24x40 detached garage with 10x10 roll-up doors. Conveniently located t
This property is off market, which means it's not currently listed for sale or rent on Zillow. This may be different from what's available on other websites or public sources.



