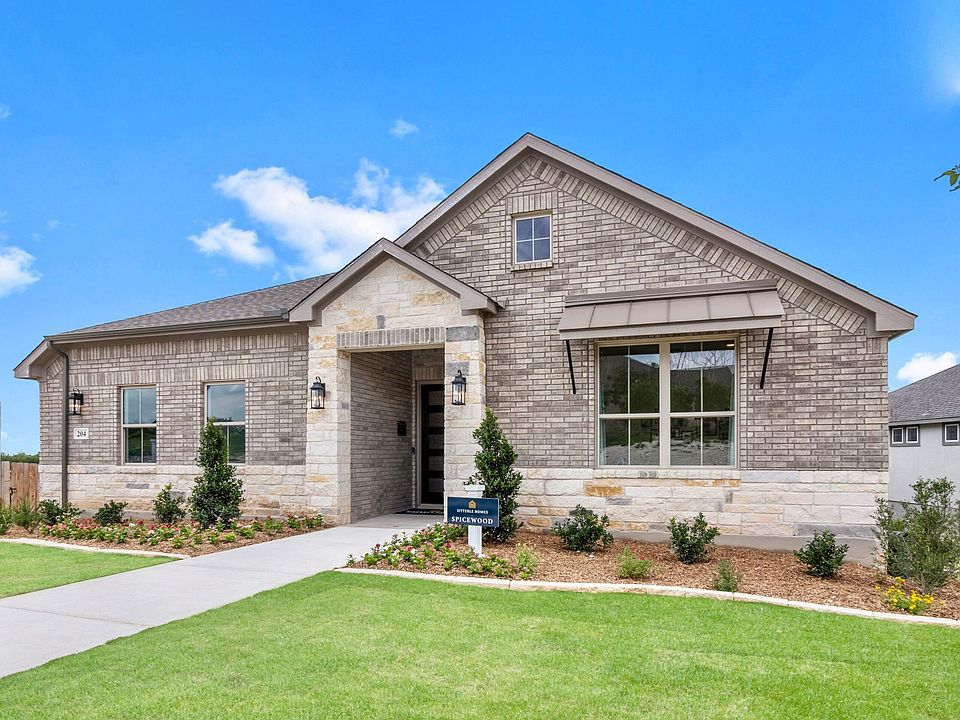This community is a hidden treasure, tucked away behind the Olympia Hills Golf Course in Universal City. This lovely 1 story home has 2,479 square feet of nicely appointed finish out and a view off the family room, patio overlooking mature trees in the greenbelt which delivers a private and serene setting. 4 bedrooms, 3 bath; 3 car garage. Energy Efficiency is the best available with whole house with foam insulation; All masonry with irrigation and landscaping. Available now!
Pending
$549,900
404 SEIBEL WAY, Universal City, TX 78148
4beds
2,479sqft
Single Family Residence
Built in 2023
7,640 sqft lot
$-- Zestimate®
$222/sqft
$267/mo HOA
What's special
Irrigation and landscapingPatio overlooking mature treesPrivate and serene setting
- 776 days
- on Zillow |
- 33 |
- 1 |
Zillow last checked: 7 hours ago
Listing updated: May 20, 2025 at 01:22pm
Listed by:
Frank Sitterle TREC #435887 (210) 835-4424,
The Sitterle Homes, LTC
Source: SABOR,MLS#: 1684304
Travel times
Facts & features
Interior
Bedrooms & bathrooms
- Bedrooms: 4
- Bathrooms: 3
- Full bathrooms: 3
Primary bedroom
- Features: Walk-In Closet(s), Ceiling Fan(s), Full Bath
- Area: 256
- Dimensions: 16 x 16
Bedroom 2
- Area: 144
- Dimensions: 12 x 12
Bedroom 3
- Area: 132
- Dimensions: 12 x 11
Bedroom 4
- Area: 100
- Dimensions: 10 x 10
Primary bathroom
- Features: Tub/Shower Combo
- Area: 168
- Dimensions: 14 x 12
Dining room
- Area: 132
- Dimensions: 11 x 12
Family room
- Area: 272
- Dimensions: 16 x 17
Kitchen
- Area: 196
- Dimensions: 14 x 14
Office
- Area: 156
- Dimensions: 12 x 13
Heating
- 90% Efficient Furnace, Central, Natural Gas
Cooling
- 13-15 SEER AX, Ceiling Fan(s), Central Air
Appliances
- Included: Cooktop, Built-In Oven, Self Cleaning Oven, Microwave, Gas Cooktop, Disposal, Dishwasher, Plumbed For Ice Maker, Gas Water Heater, Plumb for Water Softener, ENERGY STAR Qualified Appliances, High Efficiency Water Heater
- Laundry: Main Level, Laundry Room, Washer Hookup, Dryer Connection
Features
- One Living Area, Separate Dining Room, Kitchen Island, Breakfast Bar, Pantry, Study/Library, Utility Room Inside, High Ceilings, Open Floorplan, High Speed Internet, Walk-In Closet(s), Master Downstairs, Ceiling Fan(s), Chandelier, Solid Counter Tops, Programmable Thermostat
- Flooring: Carpet, Ceramic Tile
- Windows: Double Pane Windows
- Has basement: No
- Attic: Pull Down Storage,Access Only,Pull Down Stairs
- Number of fireplaces: 1
- Fireplace features: One, Family Room, Gas Logs Included, Gas, Gas Starter
Interior area
- Total structure area: 2,479
- Total interior livable area: 2,479 sqft
Property
Parking
- Total spaces: 3
- Parking features: Three Car Garage, Attached, Garage Door Opener
- Attached garage spaces: 3
Accessibility
- Accessibility features: 2+ Access Exits, Int Door Opening 32"+, Accessible Entrance, Accessible Hallway(s), Hallways 42" Wide, Doors-Swing-In, Accessible Doors, Entry Slope less than 1 foot, Low Pile Carpet, Near Bus Line, Level Drive, First Floor Bath, Full Bath/Bed on 1st Flr, First Floor Bedroom, Stall Shower, Wheelchair Accessible
Features
- Levels: One
- Stories: 1
- Patio & porch: Covered
- Exterior features: Sprinkler System
- Pool features: None
- Fencing: Wrought Iron
Lot
- Size: 7,640 sqft
- Dimensions: 50'X130'X66'125'
- Features: Greenbelt, Sloped, Curbs, Street Gutters, Sidewalks, Streetlights, Fire Hydrant w/in 500'
Details
- Parcel number: 050460010830
Construction
Type & style
- Home type: SingleFamily
- Architectural style: Traditional
- Property subtype: Single Family Residence
Materials
- Brick, 4 Sides Masonry, Stone, Fiber Cement, Foam Insulation
- Foundation: Slab
- Roof: Heavy Composition
Condition
- Under Construction,New Construction
- New construction: Yes
- Year built: 2023
Details
- Builder name: SITTERLE HOMES
Utilities & green energy
- Electric: CPS, Smart Electric Meter
- Gas: CENTER POINT
- Sewer: SAWS, Sewer System
- Water: SAWS
- Utilities for property: Cable Available, Private Garbage Service
Green energy
- Green verification: HERS 86-100
- Energy efficient items: Variable Speed HVAC
- Indoor air quality: Mechanical Fresh Air
- Water conservation: Low Flow Commode, Low-Flow Fixtures, Rain/Freeze Sensors
Community & HOA
Community
- Features: Playground, Jogging Trails, School Bus
- Security: Smoke Detector(s), Security System Owned, Carbon Monoxide Detector(s)
- Subdivision: Cibolo Crossing
HOA
- Has HOA: Yes
- HOA fee: $800 quarterly
- HOA name: CIBOLO CROSSING
Location
- Region: Universal City
Financial & listing details
- Price per square foot: $222/sqft
- Annual tax amount: $2
- Price range: $549.9K - $549.9K
- Date on market: 5/1/2023
- Listing terms: Conventional,FHA,VA Loan,TX Vet,Cash,Investors OK
- Road surface type: Paved, Asphalt
About the community
Hidden in the heart of Universal City is the peaceful community of Cibolo Crossing, a lush 55 acre development offering elevated simplicity & carefully crafted to preserve the natural surrounding wildlife. Home to Randolph Air Force Base, this growing Northeast suburb of San Antonio is conveniently nestled just off Loop 1604 & I-35 with just a short commute to San Antonio's most desirable shopping establishments as well as neighboring cities including Cibolo, Garden Ridge & Schertz.
Source: Sitterle Homes

