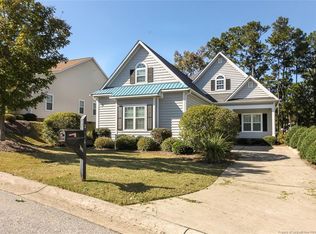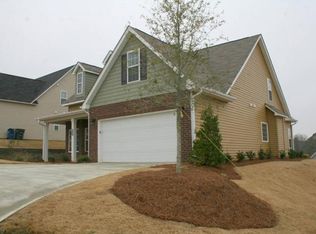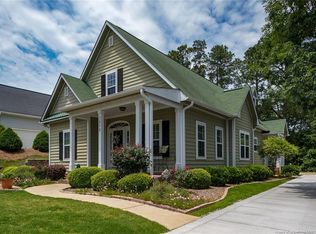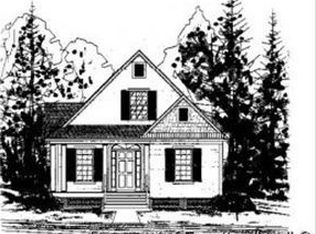Cottage style home with a covered front porch. Foyer and formal dining room have hardwood floors. Kitchen and breakfast bar with granite counter tops Split floor plan and 2 inch faux blinds. Laundry room and folding room with cabinets and counters. Kitchen with flattop range. If you want a house that feels like home, Here It Is! Carpet allowance with acceptable offer! Association Dues includes yard maintenance.
This property is off market, which means it's not currently listed for sale or rent on Zillow. This may be different from what's available on other websites or public sources.




