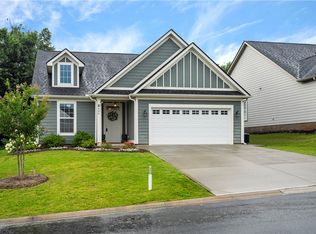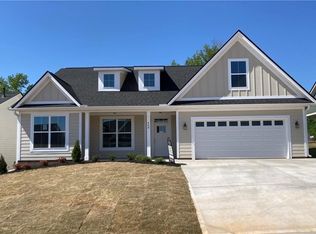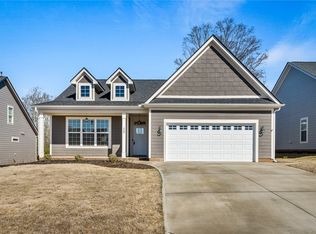Sold for $350,000
$350,000
404 Saybrooke Ln, Anderson, SC 29621
3beds
1,882sqft
Single Family Residence
Built in 2019
7,840.8 Square Feet Lot
$364,400 Zestimate®
$186/sqft
$1,917 Estimated rent
Home value
$364,400
$292,000 - $456,000
$1,917/mo
Zestimate® history
Loading...
Owner options
Explore your selling options
What's special
Located in the desirable Martin’s Trail subdivision, 404 Saybrooke is a meticulously maintained single level Craftsman-style home. Offering a well-designed floor plan featuring 3 bedrooms and 2 full baths, complemented by an additional office/flex space that can easily be converted into a 4th bedroom. Spacious family room boasts 10 foot ceilings and a cozy fireplace with Gas Logs seamlessly connecting to an open kitchen equipped with granite countertops and stainless appliances plus. The elegant formal dining room showcases 10-foot Coffered ceiling and stylish chandler lighting. Adorned with sturdy Engineered Hardwood Flooring in the Foyer, Dining Room, Kitchen, and Family Room. A large Master Bedroom has trey ceilings that enhance the room’s spacious feel. En-suite bathroom has tile flooring, double sinks, oversize shower, and a generous walk-in closet. Outdoor living is equally inviting with a peaceful covered porch and a beautifully landscaped yard. This meticulously maintained home combines modern amenities with classic design elements, making it a standout choice in the Anderson Real Estate Market.
Zillow last checked: 8 hours ago
Listing updated: May 23, 2025 at 09:36am
Listed by:
Rick Anderson 864-225-3788,
Coldwell Banker Caine - Anderson
Bought with:
Trish Bowland, 82965
Carolina Properties
Source: WUMLS,MLS#: 20280435 Originating MLS: Western Upstate Association of Realtors
Originating MLS: Western Upstate Association of Realtors
Facts & features
Interior
Bedrooms & bathrooms
- Bedrooms: 3
- Bathrooms: 2
- Full bathrooms: 2
- Main level bathrooms: 2
- Main level bedrooms: 3
Primary bedroom
- Level: Main
- Dimensions: 15'4" x 15'6"
Bedroom 2
- Level: Main
- Dimensions: 13'4" x 11'8"
Bedroom 3
- Level: Main
- Dimensions: 13'4" x 12'
Bonus room
- Level: Main
- Dimensions: 13'4" x 12'10"
Dining room
- Level: Main
- Dimensions: 13'6" x 12'
Garage
- Level: Main
- Dimensions: 21'4" x 19'8"
Great room
- Level: Main
- Dimensions: 20'4" x 14'6"
Kitchen
- Level: Main
- Dimensions: 10'4" x 12'
Laundry
- Level: Main
- Dimensions: 6' x 7'
Screened porch
- Level: Main
- Dimensions: 12' x 12'
Heating
- Heat Pump
Cooling
- Heat Pump
Appliances
- Included: Dishwasher, Electric Oven, Electric Range, Disposal, Gas Water Heater, Microwave, Smooth Cooktop, Plumbed For Ice Maker
- Laundry: Washer Hookup, Gas Dryer Hookup
Features
- Tray Ceiling(s), Ceiling Fan(s), Cathedral Ceiling(s), Fireplace, Granite Counters, High Ceilings, Bath in Primary Bedroom, Main Level Primary, Pull Down Attic Stairs, Smooth Ceilings, Solid Surface Counters, Tub Shower, Cable TV, Vaulted Ceiling(s), Walk-In Closet(s)
- Flooring: Carpet, Luxury Vinyl Plank
- Windows: Insulated Windows, Tilt-In Windows, Vinyl
- Basement: None
- Has fireplace: Yes
- Fireplace features: Gas Log
Interior area
- Total structure area: 1,882
- Total interior livable area: 1,882 sqft
- Finished area above ground: 1,882
- Finished area below ground: 0
Property
Parking
- Total spaces: 2
- Parking features: Attached, Garage, Driveway, Garage Door Opener
- Attached garage spaces: 2
Features
- Levels: One
- Stories: 1
- Patio & porch: Front Porch, Porch, Screened
- Exterior features: Sprinkler/Irrigation, Porch
- Waterfront features: None
- Body of water: None
Lot
- Size: 7,840 sqft
- Features: City Lot, Subdivision, Sloped
Details
- Parcel number: 1472901026
Construction
Type & style
- Home type: SingleFamily
- Architectural style: Craftsman
- Property subtype: Single Family Residence
Materials
- Cement Siding
- Foundation: Slab
- Roof: Architectural,Shingle
Condition
- Year built: 2019
Details
- Builder name: Groome Properties, Llc
Utilities & green energy
- Sewer: Public Sewer
- Water: Public
- Utilities for property: Electricity Available, Natural Gas Available, Phone Available, Sewer Available, Water Available, Cable Available
Community & neighborhood
Security
- Security features: Smoke Detector(s)
Community
- Community features: Common Grounds/Area, Other, See Remarks
Location
- Region: Anderson
- Subdivision: Martin's Trail
HOA & financial
HOA
- Has HOA: Yes
- Services included: Street Lights
Other
Other facts
- Listing agreement: Exclusive Right To Sell
Price history
| Date | Event | Price |
|---|---|---|
| 5/23/2025 | Sold | $350,000-1.4%$186/sqft |
Source: | ||
| 4/25/2025 | Pending sale | $355,000$189/sqft |
Source: | ||
| 4/10/2025 | Price change | $355,000-2.7%$189/sqft |
Source: | ||
| 1/9/2025 | Price change | $365,000-3.7%$194/sqft |
Source: | ||
| 10/22/2024 | Listed for sale | $379,000+56.3%$201/sqft |
Source: | ||
Public tax history
| Year | Property taxes | Tax assessment |
|---|---|---|
| 2024 | -- | $12,440 |
| 2023 | $4,698 +0.9% | $12,440 |
| 2022 | $4,655 +9.5% | $12,440 +28.5% |
Find assessor info on the county website
Neighborhood: 29621
Nearby schools
GreatSchools rating
- 9/10Midway Elementary School of Science and EngineerinGrades: PK-5Distance: 0.5 mi
- 5/10Glenview MiddleGrades: 6-8Distance: 1.1 mi
- 8/10T. L. Hanna High SchoolGrades: 9-12Distance: 1 mi
Schools provided by the listing agent
- Elementary: Midway Elem
- Middle: Glenview Middle
- High: Tl Hanna High
Source: WUMLS. This data may not be complete. We recommend contacting the local school district to confirm school assignments for this home.
Get a cash offer in 3 minutes
Find out how much your home could sell for in as little as 3 minutes with a no-obligation cash offer.
Estimated market value$364,400
Get a cash offer in 3 minutes
Find out how much your home could sell for in as little as 3 minutes with a no-obligation cash offer.
Estimated market value
$364,400


