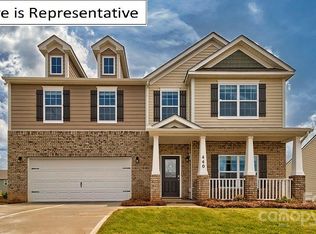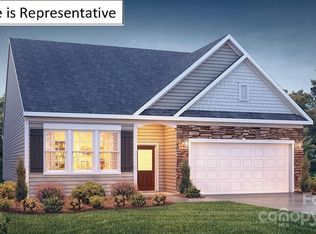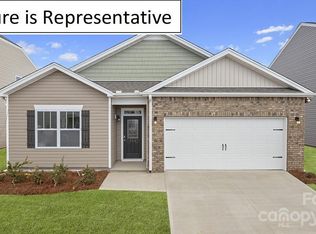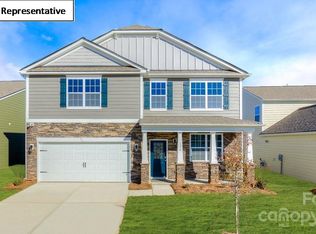Closed
$399,000
404 Saddlebred Ln, Locust, NC 28097
4beds
2,906sqft
Single Family Residence
Built in 2023
0.32 Acres Lot
$398,900 Zestimate®
$137/sqft
$2,443 Estimated rent
Home value
$398,900
$327,000 - $487,000
$2,443/mo
Zestimate® history
Loading...
Owner options
Explore your selling options
What's special
Step into style and space with this stunning 2-story, 4-bedroom home featuring a versatile loft and 2.5 baths, nestled on a premium 0.32-acre lot with a full privacy fence. The main level boasts rich wood laminate flooring throughout, a spacious flex room perfect for a home office, and a generous family room with an elegant electric fireplace. Entertain effortlessly in the gourmet kitchen, complete with quartz countertops, a large center island, bar seating, stainless steel appliances, and abundant cabinet space. Upstairs, the vaulted-ceiling primary suite offers a tranquil retreat, featuring a spa-like ensuite with dual vanities, walk-in shower, and expansive walk-in closet.
Each secondary bedroom includes its own walk-in closet, and the upper-level loft adds an extra layer of functionality—ideal for a playroom, media space, or reading nook.
Located in a community rich with amenities, you'll enjoy an outdoor pool, cabana, playground, and walking trails right at your doorstep.
Zillow last checked: 8 hours ago
Listing updated: September 08, 2025 at 11:56am
Listing Provided by:
Tracy Andes tracyandesworking4u@gmail.com,
NorthGroup Real Estate LLC
Bought with:
Jeff Villines
Real Broker, LLC
Source: Canopy MLS as distributed by MLS GRID,MLS#: 4275640
Facts & features
Interior
Bedrooms & bathrooms
- Bedrooms: 4
- Bathrooms: 3
- Full bathrooms: 2
- 1/2 bathrooms: 1
Primary bedroom
- Level: Upper
Bedroom s
- Level: Upper
Bedroom s
- Level: Upper
Bedroom s
- Level: Upper
Bathroom full
- Level: Upper
Bathroom full
- Level: Upper
Bathroom half
- Level: Main
Breakfast
- Level: Main
Dining room
- Level: Main
Family room
- Level: Main
Flex space
- Level: Main
Kitchen
- Level: Main
Laundry
- Level: Main
Heating
- Electric, Forced Air
Cooling
- Central Air
Appliances
- Included: Dishwasher, Disposal, Electric Oven, Electric Range, Refrigerator
- Laundry: Laundry Room
Features
- Flooring: Carpet, Laminate, Vinyl
- Windows: Insulated Windows
- Has basement: No
Interior area
- Total structure area: 2,906
- Total interior livable area: 2,906 sqft
- Finished area above ground: 2,906
- Finished area below ground: 0
Property
Parking
- Total spaces: 2
- Parking features: Attached Garage, Garage Faces Front, Garage on Main Level
- Attached garage spaces: 2
Features
- Levels: Two
- Stories: 2
- Pool features: Community
- Fencing: Back Yard,Fenced,Privacy
Lot
- Size: 0.32 Acres
- Features: Cleared
Details
- Parcel number: 557402782741
- Zoning: Res
- Special conditions: Standard
Construction
Type & style
- Home type: SingleFamily
- Property subtype: Single Family Residence
Materials
- Stone Veneer, Vinyl
- Foundation: Slab
- Roof: Shingle
Condition
- New construction: No
- Year built: 2023
Utilities & green energy
- Sewer: Public Sewer
- Water: City
Community & neighborhood
Community
- Community features: Cabana, Playground, Sidewalks, Walking Trails
Location
- Region: Locust
- Subdivision: Crossroads
HOA & financial
HOA
- Has HOA: Yes
- HOA fee: $217 quarterly
- Association name: Cusick
Other
Other facts
- Road surface type: Concrete, Paved
Price history
| Date | Event | Price |
|---|---|---|
| 9/8/2025 | Sold | $399,000-8.3%$137/sqft |
Source: | ||
| 7/13/2025 | Price change | $435,000-1%$150/sqft |
Source: | ||
| 7/2/2025 | Listed for sale | $439,500+6.2%$151/sqft |
Source: | ||
| 12/29/2023 | Sold | $413,990+2%$142/sqft |
Source: | ||
| 8/25/2023 | Price change | $405,990-1.9%$140/sqft |
Source: | ||
Public tax history
Tax history is unavailable.
Neighborhood: 28097
Nearby schools
GreatSchools rating
- 6/10Stanfield Elementary SchoolGrades: K-5Distance: 1.4 mi
- 6/10West Stanly Middle SchoolGrades: 6-8Distance: 2.6 mi
- 5/10West Stanly High SchoolGrades: 9-12Distance: 4.1 mi
Schools provided by the listing agent
- Elementary: Stanfield
- Middle: West Stanly
- High: West Stanly
Source: Canopy MLS as distributed by MLS GRID. This data may not be complete. We recommend contacting the local school district to confirm school assignments for this home.
Get a cash offer in 3 minutes
Find out how much your home could sell for in as little as 3 minutes with a no-obligation cash offer.
Estimated market value
$398,900
Get a cash offer in 3 minutes
Find out how much your home could sell for in as little as 3 minutes with a no-obligation cash offer.
Estimated market value
$398,900



