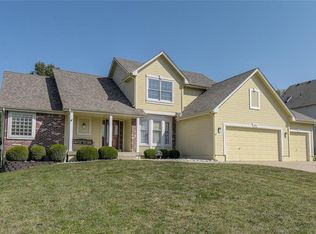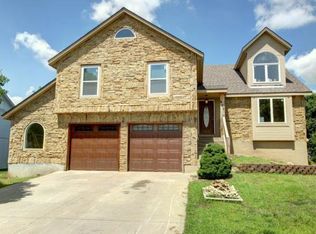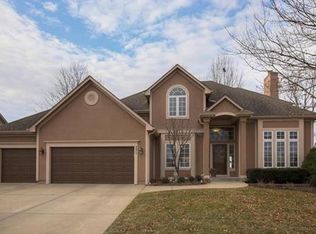Sold
Price Unknown
404 SW Seagull St, Lees Summit, MO 64082
4beds
2,868sqft
Single Family Residence
Built in 1992
10,367 Square Feet Lot
$450,900 Zestimate®
$--/sqft
$2,724 Estimated rent
Home value
$450,900
$388,000 - $523,000
$2,724/mo
Zestimate® history
Loading...
Owner options
Explore your selling options
What's special
MOTIVATED SELLERS!! BACK ON MARKET, NO FAULT TO SELLER. SEE PRIVATE REMARKS. Move-in ready and meticulously maintained property in the wonderful Raintree Lake subdivision! This beautifully updated 4-bed, 4-bath gem offers over 2,800 sq. ft. of stylish comfort, featuring a see-through fireplace, expansive family room, remodeled workout area, and a finished 3-car garage. Fresh paint inside and out, new laminate hardwoods in bedrooms, and a 2 year old roof make this home truly move-in ready. Step into your spacious backyard, where a scenic path leads down the block to the lake! Plus, enjoy an array of top-tier amenities, including a clubhouse, activity center, pontoon rentals, walking trails, playgrounds, and an Olympic-sized, zero-entry swimming pool. Make it yours just in time for summer fun on the water!
Zillow last checked: 8 hours ago
Listing updated: May 01, 2025 at 09:40am
Listing Provided by:
Alexia Sparling 620-755-4558,
BHG Kansas City Homes
Bought with:
Anna Nguyen, 2021049990
Tala Realty Co
Source: Heartland MLS as distributed by MLS GRID,MLS#: 2532547
Facts & features
Interior
Bedrooms & bathrooms
- Bedrooms: 4
- Bathrooms: 4
- Full bathrooms: 2
- 1/2 bathrooms: 2
Primary bedroom
- Level: Second
- Dimensions: 15 x 15
Bedroom 2
- Level: Second
- Dimensions: 12 x 9
Bedroom 3
- Level: Second
- Dimensions: 14 x 9
Bedroom 4
- Level: Second
- Dimensions: 10 x 13
Primary bathroom
- Level: Second
- Dimensions: 13 x 9
Bathroom 2
- Level: Second
- Dimensions: 7 x 9
Breakfast room
- Level: Main
Dining room
- Level: Main
- Dimensions: 11 x 15
Half bath
- Level: Main
- Dimensions: 9 x 3
Half bath
- Level: Basement
- Dimensions: 7 x 5
Kitchen
- Level: Main
- Dimensions: 11 x 11
Living room
- Level: Main
- Dimensions: 16 x 14
Recreation room
- Level: Basement
Heating
- Forced Air
Cooling
- Electric
Appliances
- Included: Dishwasher, Disposal, Double Oven, Microwave, Built-In Electric Oven
- Laundry: Bedroom Level
Features
- Pantry, Walk-In Closet(s)
- Flooring: Carpet, Ceramic Tile, Laminate, Wood
- Windows: Storm Window(s)
- Basement: Finished,Sump Pump
- Number of fireplaces: 1
- Fireplace features: Family Room, See Through
Interior area
- Total structure area: 2,868
- Total interior livable area: 2,868 sqft
- Finished area above ground: 2,010
- Finished area below ground: 858
Property
Parking
- Total spaces: 3
- Parking features: Attached, Garage Faces Front
- Attached garage spaces: 3
Features
- Patio & porch: Patio
Lot
- Size: 10,367 sqft
Details
- Parcel number: 0910338
Construction
Type & style
- Home type: SingleFamily
- Architectural style: Traditional
- Property subtype: Single Family Residence
Materials
- Board & Batten Siding, Frame
- Roof: Composition
Condition
- Year built: 1992
Utilities & green energy
- Sewer: Public Sewer
- Water: Public
Community & neighborhood
Security
- Security features: Fire Alarm, Smoke Detector(s)
Location
- Region: Lees Summit
- Subdivision: Raintree Lake
HOA & financial
HOA
- Has HOA: Yes
- HOA fee: $162 quarterly
- Amenities included: Boat Dock, Clubhouse, Exercise Room, Play Area, Pool, Trail(s)
- Association name: Raintree Lake Property Owners Association
Other
Other facts
- Listing terms: Cash,Conventional,FHA,VA Loan
- Ownership: Private
- Road surface type: Paved
Price history
| Date | Event | Price |
|---|---|---|
| 4/29/2025 | Sold | -- |
Source: | ||
| 3/20/2025 | Pending sale | $445,000$155/sqft |
Source: | ||
| 3/19/2025 | Price change | $445,000-1.1%$155/sqft |
Source: | ||
| 3/12/2025 | Price change | $450,000-2.2%$157/sqft |
Source: | ||
| 3/5/2025 | Listed for sale | $460,000+2.2%$160/sqft |
Source: | ||
Public tax history
| Year | Property taxes | Tax assessment |
|---|---|---|
| 2024 | $3,669 +0.4% | $52,750 |
| 2023 | $3,655 +8.9% | $52,750 +11.9% |
| 2022 | $3,355 | $47,130 |
Find assessor info on the county website
Neighborhood: 64082
Nearby schools
GreatSchools rating
- 8/10Timber Creek Elementary SchoolGrades: K-5Distance: 3.3 mi
- 3/10Raymore-Peculiar East Middle SchoolGrades: 6-8Distance: 1.9 mi
- 6/10Raymore-Peculiar Sr. High SchoolGrades: 9-12Distance: 6.9 mi
Schools provided by the listing agent
- Middle: Raymore-Peculiar
- High: Raymore-Peculiar
Source: Heartland MLS as distributed by MLS GRID. This data may not be complete. We recommend contacting the local school district to confirm school assignments for this home.
Get a cash offer in 3 minutes
Find out how much your home could sell for in as little as 3 minutes with a no-obligation cash offer.
Estimated market value$450,900
Get a cash offer in 3 minutes
Find out how much your home could sell for in as little as 3 minutes with a no-obligation cash offer.
Estimated market value
$450,900


