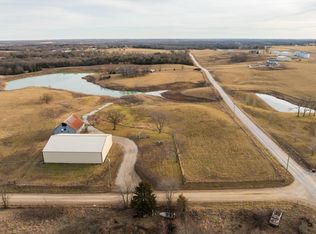Sold
Price Unknown
404 SE 521st Rd, Warrensburg, MO 64093
4beds
2,112sqft
Single Family Residence
Built in 2007
4.4 Acres Lot
$453,300 Zestimate®
$--/sqft
$1,903 Estimated rent
Home value
$453,300
$295,000 - $698,000
$1,903/mo
Zestimate® history
Loading...
Owner options
Explore your selling options
What's special
Located southeast of Warrensburg are this move-in ready home, big shop, and charming 4.4 acres. The 2,112 sf earth contact home was constructed in 2007 and has been well-maintained. It offers a beautiful view to the southeast. The energy-efficient structure has four bedrooms and two full baths. Unique to earth contact floor plans, this home has windows in the back, providing additional natural light. The spacious kitchen showcases a custom crushed recycled glass slab on the island, tile floor, and stainless appliances. The master suite features a large bathroom with his & her sinks, remodeled large walk-in shower, jacuzzi tub, and walk-in closet. A bonus room was added upstairs in 2010, and provides access to attic storage. The two-car garage has a wood burning stove, and can be utilized as a flex space. The exterior of the home is brick, with a premium standing seam metal roof, and has a long covered porch. Fiber internet is available. The 48x80 shop building has 12’ walls, concrete, power, a 16x12 rollup door, and two sliding doors. It provides abundant space for storage, equipment, hobbies, and/or projects. Beside the building is a tall canopy for RV storage. The acreage has been beautifully-kept as a lawn. It has a small orchard, featuring apples, pear, peach, and blackberries, and shares an elegant stocked pond with the neighbor to the south. This property is just ½ mile from blacktop State Hwy Y, and is within the Warrensburg School District.
Zillow last checked: 8 hours ago
Listing updated: July 02, 2025 at 07:22pm
Listed by:
Ben Ewbank 816-820-2345,
Midwest Land Group 913-674-8010
Bought with:
Non Member Non Member
Non Member Office
Source: WCAR MO,MLS#: 99470
Facts & features
Interior
Bedrooms & bathrooms
- Bedrooms: 4
- Bathrooms: 2
- Full bathrooms: 2
Heating
- Electric
Cooling
- Central Air, Electric
Features
- Has basement: No
- Number of fireplaces: 1
Interior area
- Total structure area: 2,112
- Total interior livable area: 2,112 sqft
- Finished area above ground: 2,112
Property
Parking
- Total spaces: 2
- Parking features: Attached
- Attached garage spaces: 2
Lot
- Size: 4.40 Acres
Details
- Parcel number: 206014000000003001
Construction
Type & style
- Home type: SingleFamily
- Architectural style: Earth Contact
- Property subtype: Single Family Residence
Condition
- Year built: 2007
Community & neighborhood
Location
- Region: Warrensburg
- Subdivision: See S, T, R
Price history
| Date | Event | Price |
|---|---|---|
| 6/27/2025 | Sold | -- |
Source: | ||
| 5/23/2025 | Pending sale | $459,000$217/sqft |
Source: | ||
| 4/17/2025 | Price change | $459,000-4.2%$217/sqft |
Source: | ||
| 3/7/2025 | Listed for sale | $479,000$227/sqft |
Source: | ||
| 2/16/2025 | Pending sale | $479,000$227/sqft |
Source: | ||
Public tax history
| Year | Property taxes | Tax assessment |
|---|---|---|
| 2025 | $3,319 +7.4% | $46,392 +9.3% |
| 2024 | $3,091 | $42,441 |
| 2023 | -- | $42,441 +4.5% |
Find assessor info on the county website
Neighborhood: 64093
Nearby schools
GreatSchools rating
- NAMaple Grove ElementaryGrades: PK-2Distance: 5.1 mi
- 4/10Warrensburg Middle SchoolGrades: 6-8Distance: 5.9 mi
- 5/10Warrensburg High SchoolGrades: 9-12Distance: 4.3 mi
Get a cash offer in 3 minutes
Find out how much your home could sell for in as little as 3 minutes with a no-obligation cash offer.
Estimated market value$453,300
Get a cash offer in 3 minutes
Find out how much your home could sell for in as little as 3 minutes with a no-obligation cash offer.
Estimated market value
$453,300
