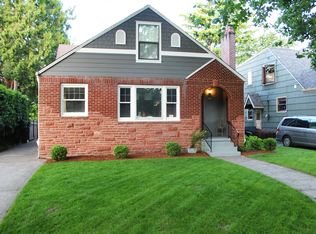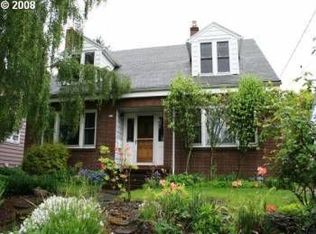Sold
$960,000
404 SE 45th Ave, Portland, OR 97215
3beds
3,162sqft
Residential, Single Family Residence
Built in 1941
5,662.8 Square Feet Lot
$947,700 Zestimate®
$304/sqft
$4,266 Estimated rent
Home value
$947,700
$891,000 - $1.01M
$4,266/mo
Zestimate® history
Loading...
Owner options
Explore your selling options
What's special
CLASSIC LAURELHURST ENGLISH! Location, location, location! Life is good on this beautiful tree lined street with close-knit neighbors including an annual block party! Lovingly maintained & beautifully updated with modern elements while keeping the original character intact. High ceilings create an airy and open atmosphere throughout. Built for entertaining with open, grand-sized living and dining rooms. Charming period details include extensive hardwood & fir floors, unpainted woodwork, original built-ins and 3 fireplaces for cozy winter days. Updates include gorgeous wood windows, hip light fixtures & warm interior colors. Entertaining is easy in the remodeled kitchen featuring stainless steel appliances, granite countertops and the sweetest sunny eating nook surrounded by windows. Smart floorplan offers flex spaces and room for everyone. Three bedrooms + upper loft / office + main floor family room with backyard access. Hard to find main floor bedroom & stunning remodeled full bath – great for guests or aging in place. Spacious upper level primary suite - french doors open to vaulted ceilings, walk-in closet, large windows with treetop views and beautiful fir floors. Enjoy relaxing in the primary bath – you will love the Japanese soaking tub, walk in shower & heated tile floors. Adjacent room to the primary suite could be used for extra closet space, workout/yoga area or nursery. Host game nights in the lower family room with warm wood paneling and fireplace. Abundant storage on all 3 levels of living space. The large backyard is a private oasis featuring a large covered deck for alfresco dining, mature plantings and the quintessential Portland chicken coop! Oversized detached one car garage is ideal for hobbyists. Updated HVAC, electrical and plumbing in 2009. Fantastic location close to Laurelhurst Park, Mt Tabor summer concerts/picnics, Portland Nursery & fun happenings on Belmont. Only a 30 minute drive to the beautiful Columbia Gorge! [Home Energy Score = 1. HES Report at https://rpt.greenbuildingregistry.com/hes/OR10237229]
Zillow last checked: 8 hours ago
Listing updated: April 30, 2025 at 07:39am
Listed by:
Katie Fracasso PC 503-793-8605,
Living Room Realty,
Jennifer Raynak 503-793-8606,
Living Room Realty
Bought with:
Tracy Wiens, 200606293
John L. Scott Portland Central
Source: RMLS (OR),MLS#: 554946243
Facts & features
Interior
Bedrooms & bathrooms
- Bedrooms: 3
- Bathrooms: 4
- Full bathrooms: 2
- Partial bathrooms: 2
- Main level bathrooms: 1
Primary bedroom
- Features: Bathroom, Builtin Features, Fireplace, Suite, Vaulted Ceiling, Walkin Closet, Wood Floors
- Level: Upper
- Area: 247
- Dimensions: 19 x 13
Bedroom 2
- Features: Closet, Wood Floors
- Level: Upper
- Area: 143
- Dimensions: 13 x 11
Bedroom 3
- Features: Hardwood Floors, Closet
- Level: Main
- Area: 110
- Dimensions: 11 x 10
Primary bathroom
- Features: Skylight, Soaking Tub, Tile Floor, Walkin Shower
- Level: Upper
- Area: 112
- Dimensions: 16 x 7
Dining room
- Features: Builtin Features, Formal, Hardwood Floors
- Level: Main
- Area: 108
- Dimensions: 12 x 9
Family room
- Features: Fireplace, Great Room, Wainscoting
- Level: Lower
- Area: 264
- Dimensions: 24 x 11
Kitchen
- Features: Dishwasher, Disposal, Nook, Free Standing Range, Free Standing Refrigerator
- Level: Main
- Area: 96
- Width: 8
Living room
- Features: Fireplace, Formal, Hardwood Floors, Closet, High Ceilings
- Level: Main
- Area: 315
- Dimensions: 21 x 15
Heating
- Forced Air, Fireplace(s)
Cooling
- Air Conditioning Ready
Appliances
- Included: Convection Oven, Dishwasher, Disposal, ENERGY STAR Qualified Appliances, Free-Standing Range, Gas Appliances, Free-Standing Refrigerator, Electric Water Heater
Features
- Ceiling Fan(s), Granite, High Ceilings, Soaking Tub, Vaulted Ceiling(s), Wainscoting, Walkin Shower, Closet, Built-in Features, Formal, Great Room, Nook, Bathroom, Suite, Walk-In Closet(s)
- Flooring: Hardwood, Tile, Wall to Wall Carpet, Wood
- Doors: Storm Door(s), French Doors
- Windows: Aluminum Frames, Storm Window(s), Wood Frames, Skylight(s)
- Basement: Finished,Full
- Number of fireplaces: 3
- Fireplace features: Gas, Wood Burning
Interior area
- Total structure area: 3,162
- Total interior livable area: 3,162 sqft
Property
Parking
- Total spaces: 1
- Parking features: Driveway, Off Street, Garage Door Opener, Detached, Oversized
- Garage spaces: 1
- Has uncovered spaces: Yes
Accessibility
- Accessibility features: Garage On Main, Main Floor Bedroom Bath, Walkin Shower, Accessibility
Features
- Stories: 3
- Patio & porch: Covered Deck, Patio, Porch
- Exterior features: Gas Hookup, Yard
- Fencing: Fenced
- Has view: Yes
- View description: Territorial, Trees/Woods
Lot
- Size: 5,662 sqft
- Features: Level, Private, SqFt 5000 to 6999
Details
- Additional structures: GasHookup, PoultryCoop
- Parcel number: R111529
Construction
Type & style
- Home type: SingleFamily
- Architectural style: English
- Property subtype: Residential, Single Family Residence
Materials
- Brick, Cedar
- Roof: Composition
Condition
- Resale
- New construction: No
- Year built: 1941
Utilities & green energy
- Gas: Gas Hookup, Gas
- Sewer: Public Sewer
- Water: Public
- Utilities for property: Cable Connected
Community & neighborhood
Location
- Region: Portland
- Subdivision: Laurelhurst
Other
Other facts
- Listing terms: Cash,Conventional,FHA,VA Loan
- Road surface type: Paved
Price history
| Date | Event | Price |
|---|---|---|
| 4/30/2025 | Sold | $960,000+23.9%$304/sqft |
Source: | ||
| 4/9/2025 | Pending sale | $775,000$245/sqft |
Source: | ||
| 4/5/2025 | Listed for sale | $775,000+143.3%$245/sqft |
Source: | ||
| 5/12/2003 | Sold | $318,600+20.9%$101/sqft |
Source: Public Record | ||
| 4/6/2000 | Sold | $263,500$83/sqft |
Source: Public Record | ||
Public tax history
| Year | Property taxes | Tax assessment |
|---|---|---|
| 2025 | $10,343 +3.7% | $383,870 +3% |
| 2024 | $9,971 +4% | $372,690 +3% |
| 2023 | $9,588 +2.2% | $361,840 +3% |
Find assessor info on the county website
Neighborhood: North Tabor
Nearby schools
GreatSchools rating
- 9/10Glencoe Elementary SchoolGrades: K-5Distance: 0.3 mi
- 10/10Mt Tabor Middle SchoolGrades: 6-8Distance: 0.6 mi
- 6/10Franklin High SchoolGrades: 9-12Distance: 1.3 mi
Schools provided by the listing agent
- Elementary: Glencoe
- Middle: Mt Tabor
- High: Franklin
Source: RMLS (OR). This data may not be complete. We recommend contacting the local school district to confirm school assignments for this home.
Get a cash offer in 3 minutes
Find out how much your home could sell for in as little as 3 minutes with a no-obligation cash offer.
Estimated market value
$947,700
Get a cash offer in 3 minutes
Find out how much your home could sell for in as little as 3 minutes with a no-obligation cash offer.
Estimated market value
$947,700

