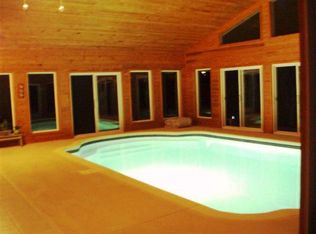nside city limits, this beautiful, updated home in a 33 acre lake community sports an immaculate large kitchen with tons of cabinets,NEW HVAC, Large Bedrooms, walk-in closets, new luxury vinyl planking floors and so much more. Salt water pool with decorative decking and wonderful separate garage with workshop connected and to the livability of this home.. HOA fees are $120 per year that gives you full access to the lake and community common area with pavilion. Home has beautiful archways that for dining room and grand room entries. Details were not overlooked with this one. Coffered ceilings in living and dining rooms. Front porch welcomes you home everyday and relaxing by the beautiful crystal clean pool will make you feel like you are on vacation everyday.
This property is off market, which means it's not currently listed for sale or rent on Zillow. This may be different from what's available on other websites or public sources.
