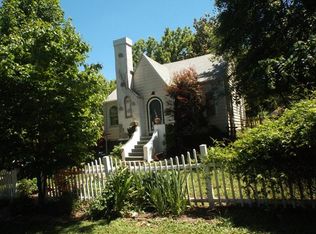This is a large 3 bedroom 2 1/2 bath house that sits on a little over 6 acres. The home has lots of room and potential for a growing family. There is two air conditioning and heating units. There is a large basement where you could have a game room, man cave or extra living area. The attic area can be used for more living space or for storage. There is just enough acreage for a few animals, a garden or lots of room for the kids to play. Home is being sold as is. Come see this today and with a little work you can make it your own. All #'s are approximate.
This property is off market, which means it's not currently listed for sale or rent on Zillow. This may be different from what's available on other websites or public sources.

