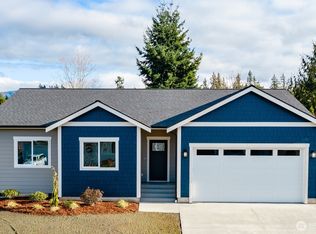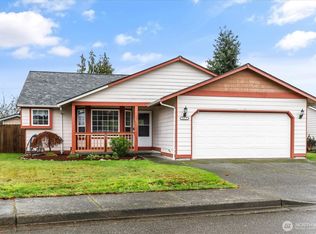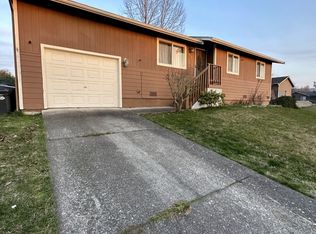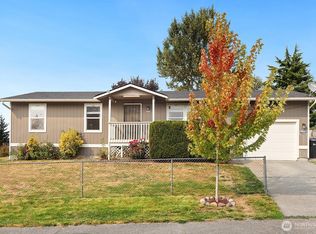Sold
Listed by:
Tracy Biddle,
Redfin,
Josie DeCoursey,
Redfin
Bought with: John L. Scott Skagit
$496,000
404 S 27th Street, Mount Vernon, WA 98274
3beds
1,292sqft
Single Family Residence
Built in 1997
7,840.8 Square Feet Lot
$508,600 Zestimate®
$384/sqft
$2,507 Estimated rent
Home value
$508,600
$448,000 - $575,000
$2,507/mo
Zestimate® history
Loading...
Owner options
Explore your selling options
What's special
Fantastic turnkey rambler in the heart of Mount Vernon! Beautifully updated with fresh interior and exterior paint, this move-in ready home sits on a spacious, fully fenced lot. Featuring 3 bedrooms and 1.75 baths, including a primary suite with an en-suite bath and walk-in closet. The open-concept living room flows into a eat-in Kitchen with updated appliances, large family room off the kitchen, offering plenty of space for gatherings. Recent updates include a newer roof and a refinished front deck—perfect for outdoor relaxation. The expansive backyard boasts raised garden beds, a garden/storage shed, and ample space for future gardening projects. Conveniently located near schools, shopping, and public transit.
Zillow last checked: 8 hours ago
Listing updated: January 05, 2025 at 04:02am
Listed by:
Tracy Biddle,
Redfin,
Josie DeCoursey,
Redfin
Bought with:
Troy Fair, 136241
John L. Scott Skagit
Source: NWMLS,MLS#: 2301526
Facts & features
Interior
Bedrooms & bathrooms
- Bedrooms: 3
- Bathrooms: 2
- Full bathrooms: 1
- 3/4 bathrooms: 1
- Main level bathrooms: 2
- Main level bedrooms: 3
Primary bedroom
- Level: Main
Bedroom
- Level: Main
Bedroom
- Level: Main
Bathroom full
- Level: Main
Bathroom three quarter
- Level: Main
Entry hall
- Level: Main
Family room
- Level: Main
Kitchen with eating space
- Level: Main
Living room
- Level: Main
Heating
- Forced Air
Cooling
- None
Appliances
- Included: Dishwasher(s), Dryer(s), Disposal, Microwave(s), Refrigerator(s), Stove(s)/Range(s), Washer(s), Garbage Disposal
Features
- Bath Off Primary, Dining Room
- Flooring: Vinyl, Carpet
- Has fireplace: No
Interior area
- Total structure area: 1,292
- Total interior livable area: 1,292 sqft
Property
Parking
- Total spaces: 2
- Parking features: Attached Garage
- Attached garage spaces: 2
Features
- Levels: One
- Stories: 1
- Entry location: Main
- Patio & porch: Bath Off Primary, Dining Room, Security System, Vaulted Ceiling(s), Walk-In Closet(s), Wall to Wall Carpet
Lot
- Size: 7,840 sqft
- Features: Curbs, Paved, Sidewalk, Cable TV, Fenced-Partially, Outbuildings, Patio
Details
- Parcel number: P100380
- Special conditions: Standard
Construction
Type & style
- Home type: SingleFamily
- Property subtype: Single Family Residence
Materials
- Wood Products
- Foundation: Poured Concrete
- Roof: Composition
Condition
- Year built: 1997
- Major remodel year: 2007
Utilities & green energy
- Electric: Company: PSE
- Sewer: Sewer Connected, Company: Skagit County Sewer Distric 2
- Water: Public, Company: Skagit Public Utility
- Utilities for property: Xfinity, Xfinity
Community & neighborhood
Security
- Security features: Security System
Location
- Region: Mount Vernon
- Subdivision: Mount Vernon
Other
Other facts
- Listing terms: Cash Out,Conventional,FHA,VA Loan
- Cumulative days on market: 176 days
Price history
| Date | Event | Price |
|---|---|---|
| 12/5/2024 | Sold | $496,000-0.8%$384/sqft |
Source: | ||
| 11/25/2024 | Pending sale | $499,999$387/sqft |
Source: | ||
| 10/27/2024 | Contingent | $499,999$387/sqft |
Source: | ||
| 10/16/2024 | Listed for sale | $499,999+71.8%$387/sqft |
Source: | ||
| 6/11/2018 | Sold | $291,000+18.8%$225/sqft |
Source: | ||
Public tax history
Tax history is unavailable.
Neighborhood: 98274
Nearby schools
GreatSchools rating
- 4/10Little Mountain Elementary SchoolGrades: K-5Distance: 0.5 mi
- 3/10Mount Baker Middle SchoolGrades: 6-8Distance: 0.4 mi
- 4/10Mount Vernon High SchoolGrades: 9-12Distance: 1.1 mi

Get pre-qualified for a loan
At Zillow Home Loans, we can pre-qualify you in as little as 5 minutes with no impact to your credit score.An equal housing lender. NMLS #10287.



