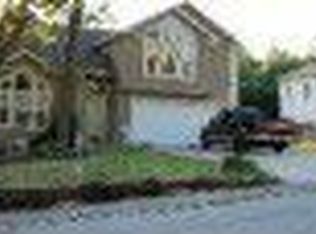Custom built home in 2017 with lots of extras. 3/4'' Solid Hickory Hardwood floors and tile throughout entire main level. Vision Custom Cabinets with all dovetail jointed drawers. 3cm Quartz Counter-tops in kitchen and baths. Stainless steel farmhouse kitchen sink with Delta Touch2O Technology faucet and slide in stainless steel gas range. Full tile kitchen backsplash, solid surface walk-in shower, 9' common wall height. Huge finished basement with stained concrete flooring, tall ceilings, complete with large safe room. Additional room in basement would make a perfect office, home gym or hobby room. There another room that would make a great space for storage. Lots of mechanical extras including tankless water heater, water softer and dual-fuel heat system.
This property is off market, which means it's not currently listed for sale or rent on Zillow. This may be different from what's available on other websites or public sources.

