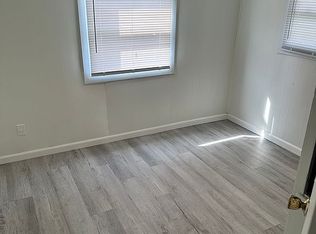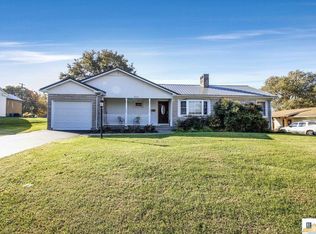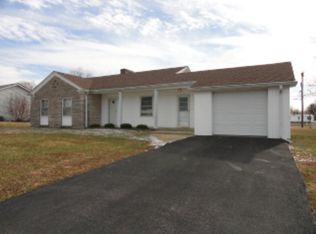Immaculate well maintained, recently updated, 3 bedroom 2 bath brick ranch house. Beautifully landscaped with abundant shade and large deck. All hardwood and tile floors. Large master bedroom with his and her closets. Has high efficiency gas furnance and high efficiency water heater.
This property is off market, which means it's not currently listed for sale or rent on Zillow. This may be different from what's available on other websites or public sources.



