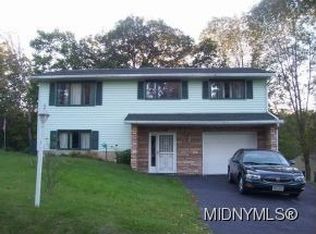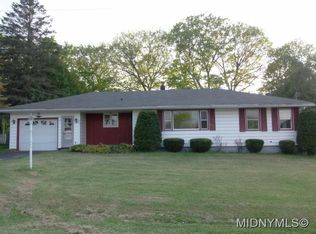High & Dry up on a hilltop overlooking the Oriskany Creek sits this Ready-to-Move-into 4 Bedroom-2 Bath Ranch Home. This is a Family Friendly neighborhood and only a short walk to the Quiet, Quaint Village of Oriskany that offers a Library, A Park with Playground and Tennis Courts, Historical Museum, and fishing right down the road! Inside this Beauty you will find Improvements Galore; In addition to the insulated windows, Laminate Floors, New Paint, Central Air, Large Finished Family Room in the Basement with new Lenox Wood Stove, You will find a Cooks Kitchen w/Gas Stove, Quartz Countertop, & plenty of Cupboard Space & Work Area. Hardwood Floors, Newer Appliances, Scrolled Ceilings, and great landscaping with paver stones rounds out this Gem. In the backyard is a Brand New Stamped Concrete Patio w/Vinyl Privacy Fencing where you can enjoy that 1st cup of Coffee in the Morning or relax with a Cocktail as you wind down your day in the evening, all the while listening to the sounds of the Water Flowing over the Oriskany Creek Spillway!! (Square Footage of Living Space is per Seller/Agent Measurement and includes Family Room in Basement. 2020-09-01
This property is off market, which means it's not currently listed for sale or rent on Zillow. This may be different from what's available on other websites or public sources.

