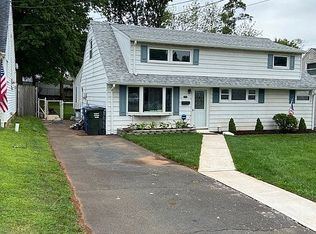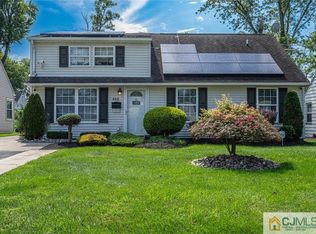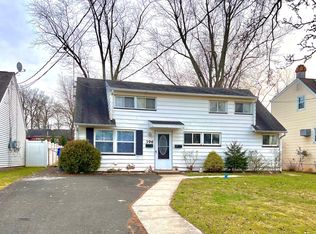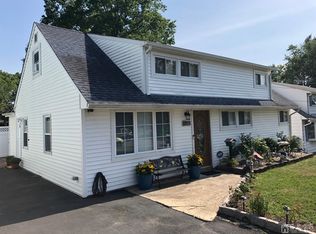Here it is! This home features an open floor plan, 5 Bedrooms, 2 Full Baths, Living Room, Kitchen and Formal Dining Room. Freshly painted in calming neutral tones, almost all new flooring plus renovated kitchen and baths! Perfectly move in ready! This is a very desirable neighborhood, close to shopping, schools and every mode of transportation. Perfect for commuters. Nice patios both in front and back of home for outdoor entertaining. Do not hesitate! Showings begin 9/19
This property is off market, which means it's not currently listed for sale or rent on Zillow. This may be different from what's available on other websites or public sources.



