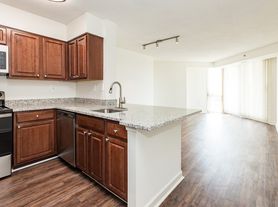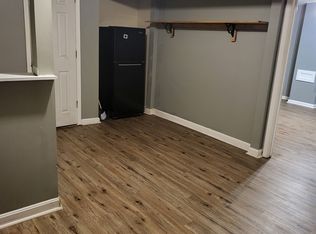This basement unit offers a comfortable and private living space with a clean layout and practical features. It includes a full kitchen, a well-kept bathroom, and enough room for everyday living. The property sits within a fenced compound, which adds a sense of security and quiet. It is a good choice for someone looking for a simple, convenient place to call home.
House for rent
Accepts Zillow applications
$1,400/mo
404 Red Leaf Ct, Upper Marlboro, MD 20774
1beds
1,952sqft
Price may not include required fees and charges.
Single family residence
Available now
No pets
Central air
Shared laundry
Off street parking
What's special
Fenced compoundClean layoutWell-kept bathroomFull kitchen
- 5 days |
- -- |
- -- |
Zillow last checked: 8 hours ago
Listing updated: December 04, 2025 at 06:46am
Travel times
Facts & features
Interior
Bedrooms & bathrooms
- Bedrooms: 1
- Bathrooms: 1
- Full bathrooms: 1
Cooling
- Central Air
Appliances
- Included: Freezer, Microwave, Refrigerator
- Laundry: Shared
Interior area
- Total interior livable area: 1,952 sqft
Property
Parking
- Parking features: Off Street
- Details: Contact manager
Details
- Parcel number: 131391705
Construction
Type & style
- Home type: SingleFamily
- Property subtype: Single Family Residence
Community & HOA
Location
- Region: Upper Marlboro
Financial & listing details
- Lease term: 1 Year
Price history
| Date | Event | Price |
|---|---|---|
| 12/4/2025 | Listed for rent | $1,400$1/sqft |
Source: Zillow Rentals | ||
| 10/31/2025 | Sold | $545,000$279/sqft |
Source: Public Record | ||
| 5/22/2025 | Sold | $545,000$279/sqft |
Source: | ||
| 5/1/2025 | Contingent | $545,000$279/sqft |
Source: | ||
| 4/29/2025 | Price change | $545,000-5.2%$279/sqft |
Source: | ||

