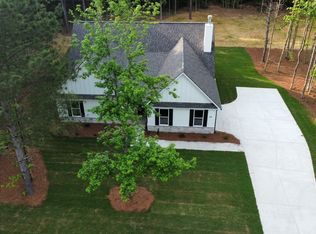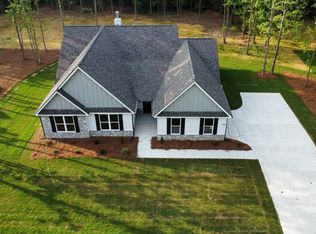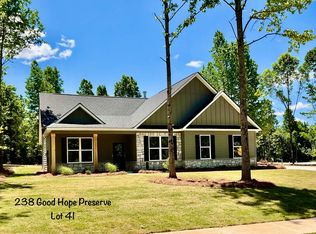Large spacious home in quiet neighborhood surrounded by tranquil fields, yet just a few short miles to shopping. Plus you can pick YOUR Colors! Seller offering $1000.00 Paint Allowance with accepted Offer. Home boasts 3 generous Bedrooms on a split plan. Downstairs Master Suite fitted with beautiful low maintenance tile and offers French Door to Back Covered Patio. Master Bath holds large jetted tub with separate Shower. Common areas offer Bamboo Floors in Entryway, Formal Dining, Great Room, Kitchen and Curved Alcove for the eat in Kitchen NEW Carpet in Downstairs. Two Bedrooms on opposite side of home share full Bath. The main floor also houses the Laundry Room. Upstairs is a comfortable Bonus Room with its own FULL BATH, and freshly painted! This lovely home sits on approximately .59 acres with a smaller privacy enclosed back yard area to keep little ones close and safe. Yard includes a Wooden Swing Set mounted in the ground for extra strength. Plenty more yard for Football or baseball games with friends. Front yard includes in ground Sprinkler System. Side Entry 2 car garage accessible from the Cul -de-sac. All this with outdoor living to be enjoyed from Covered Rocking Chair Front Porch or from Back Patio complete with Outdoor Ceiling Fan.
This property is off market, which means it's not currently listed for sale or rent on Zillow. This may be different from what's available on other websites or public sources.


