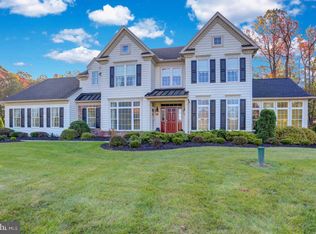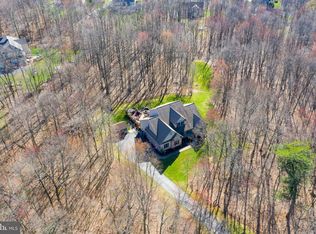Gorgeous upgraded 2-story contemporary on 1.69 wooded acres....over 5,000' of living space! This home is located a few minutes from the PA Turnpike/Morgantown exit. As you drive up to the homes, you'll notice the stately look of this home with a stone front and a paver walkway leading to the front covered porch. As you open the door, you'll love the 2-story foyer and view of the curved oak staircase . The beautiful oak hardwood floors flow throughout most of the entire home. To the left, you'll see an arched entry leading to the formal dining room boasting a propane fireplace, crown molding and custom trim. To the right, you'll see another arched entry leading to the formal living room with a set of double glass doors giving way to a spacious sunroom featuring a second floor-to-ceiling stone fireplace and cathedral ceiling. Continue on through another glass door which leads you to a private office and powder room. The lovely family room presents itself with a third wood-burning stone fireplace and is open to the gourmet eat-in kitchen boasting a center island/eating bar, granite countertops, built-in Viking appliances, tiled backsplash and a large pantry closet. To the right, you'll see an area that is flex space/breakfast room featuring a vaulted ceiling and a set of French doors leading to the large paver patio. As you pass through the kitchen, you'll notice the second staircase leading to the upper level. You will now come to the side entry/mud room area of the home which has built-in storage, a powder room, the laundry room, and another outside exit. Don't forget to notice the crown molding throughout this home! Climb the main staircase and turn around for a fantastic view of the front entry. To the left down the wide hallway, you'll notice a set of double doors which give way to the fabulous master suite. This area boasts the fourth fireplace, a cathedral ceiling and a separate sitting room to read or a fabulous nursery. You'll fall in love with the huge walk-in closet. The tiled master bathroom features a soaking tub, shower, private toilet area and a double vanity. You'll also find 2 additional bedrooms with their own private remodeled baths on this level. At the far end of the home are the two remaining bedrooms which are serviced by a full 3-piece tiled bath with double vanity. This home comes complete with a full unfinished basement with two ingress/egress doors, a whole house generator, newer windows, custom blinds, storage shed, new gutters and downspouts, propane-operated gas grill, and more. Please refer to the additional page of items with the Seller's Property Disclosure Statement. The sellers also just had the septic system pumped and inspected which is also found in the MLS documents.
This property is off market, which means it's not currently listed for sale or rent on Zillow. This may be different from what's available on other websites or public sources.


