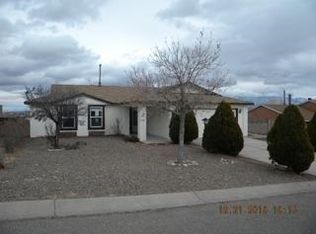Sold
Price Unknown
404 Pyrite Dr NE, Rio Rancho, NM 87124
3beds
1,603sqft
Single Family Residence
Built in 1989
0.31 Acres Lot
$335,200 Zestimate®
$--/sqft
$2,113 Estimated rent
Home value
$335,200
$305,000 - $369,000
$2,113/mo
Zestimate® history
Loading...
Owner options
Explore your selling options
What's special
Welcome to this charming home, featuring new carpet and interior paint. The home boasts lots of open living areas, 3 bedrooms, 2 bathrooms, and a large, landscaped yard. This neighborhood is very conveniently located within Rio Rancho.
Zillow last checked: 8 hours ago
Listing updated: November 03, 2025 at 10:19am
Listed by:
Shawn M Pettit 505-363-8064,
Realty One of New Mexico
Bought with:
Joshua J Reza, 52010
Realty One of New Mexico
Source: SWMLS,MLS#: 1091453
Facts & features
Interior
Bedrooms & bathrooms
- Bedrooms: 3
- Bathrooms: 2
- Full bathrooms: 2
Primary bedroom
- Level: Main
- Area: 165
- Dimensions: 15 x 11
Bedroom 2
- Level: Main
- Area: 110
- Dimensions: 11 x 10
Bedroom 3
- Level: Main
- Area: 110
- Dimensions: 11 x 10
Dining room
- Level: Main
- Area: 110
- Dimensions: 11 x 10
Kitchen
- Level: Main
- Area: 153
- Dimensions: 17 x 9
Living room
- Level: Main
- Area: 204
- Dimensions: 17 x 12
Heating
- Central, Forced Air, Natural Gas
Cooling
- Refrigerated
Appliances
- Included: Dishwasher, Free-Standing Gas Range, Disposal, Refrigerator, Range Hood
- Laundry: Gas Dryer Hookup, Washer Hookup, Dryer Hookup, ElectricDryer Hookup
Features
- Ceiling Fan(s), Main Level Primary, Pantry
- Flooring: Carpet, Laminate, Tile
- Windows: Double Pane Windows, Insulated Windows
- Has basement: No
- Has fireplace: No
Interior area
- Total structure area: 1,603
- Total interior livable area: 1,603 sqft
Property
Parking
- Total spaces: 2
- Parking features: Attached, Garage
- Attached garage spaces: 2
Features
- Levels: One
- Stories: 1
- Patio & porch: Covered, Patio
- Exterior features: Private Yard
- Fencing: Wall
Lot
- Size: 0.31 Acres
- Features: Landscaped, Trees, Xeriscape
Details
- Additional structures: Pergola, Shed(s)
- Parcel number: R102493
- Zoning description: R-1
Construction
Type & style
- Home type: SingleFamily
- Property subtype: Single Family Residence
Materials
- Frame, Stucco, Wood Siding, Rock
- Foundation: Permanent, Slab
- Roof: Pitched,Shingle
Condition
- Resale
- New construction: No
- Year built: 1989
Details
- Builder name: Amrep
Utilities & green energy
- Sewer: Public Sewer
- Water: Public
- Utilities for property: Cable Available, Electricity Connected, Natural Gas Connected, Phone Available, Sewer Connected, Underground Utilities, Water Connected
Green energy
- Energy generation: None
- Water conservation: Water-Smart Landscaping
Community & neighborhood
Location
- Region: Rio Rancho
- Subdivision: Vista Hills
Other
Other facts
- Listing terms: Cash,Conventional,FHA,VA Loan
- Road surface type: Asphalt
Price history
| Date | Event | Price |
|---|---|---|
| 10/30/2025 | Sold | -- |
Source: | ||
| 9/29/2025 | Pending sale | $329,900$206/sqft |
Source: | ||
| 9/19/2025 | Listed for sale | $329,900+3.7%$206/sqft |
Source: | ||
| 8/7/2025 | Listing removed | $318,000$198/sqft |
Source: | ||
| 6/9/2025 | Price change | $318,000-2%$198/sqft |
Source: | ||
Public tax history
| Year | Property taxes | Tax assessment |
|---|---|---|
| 2025 | $1,816 -0.2% | $54,054 +3% |
| 2024 | $1,819 +2.8% | $52,480 +3% |
| 2023 | $1,770 +2% | $50,951 +3% |
Find assessor info on the county website
Neighborhood: Vista Hills
Nearby schools
GreatSchools rating
- 7/10Ernest Stapleton Elementary SchoolGrades: K-5Distance: 1.4 mi
- 7/10Rio Rancho Middle SchoolGrades: 6-8Distance: 1 mi
- 7/10Rio Rancho High SchoolGrades: 9-12Distance: 1.1 mi
Schools provided by the listing agent
- Elementary: E Stapleton
- Middle: Rio Rancho
- High: Rio Rancho
Source: SWMLS. This data may not be complete. We recommend contacting the local school district to confirm school assignments for this home.
Get a cash offer in 3 minutes
Find out how much your home could sell for in as little as 3 minutes with a no-obligation cash offer.
Estimated market value$335,200
Get a cash offer in 3 minutes
Find out how much your home could sell for in as little as 3 minutes with a no-obligation cash offer.
Estimated market value
$335,200
