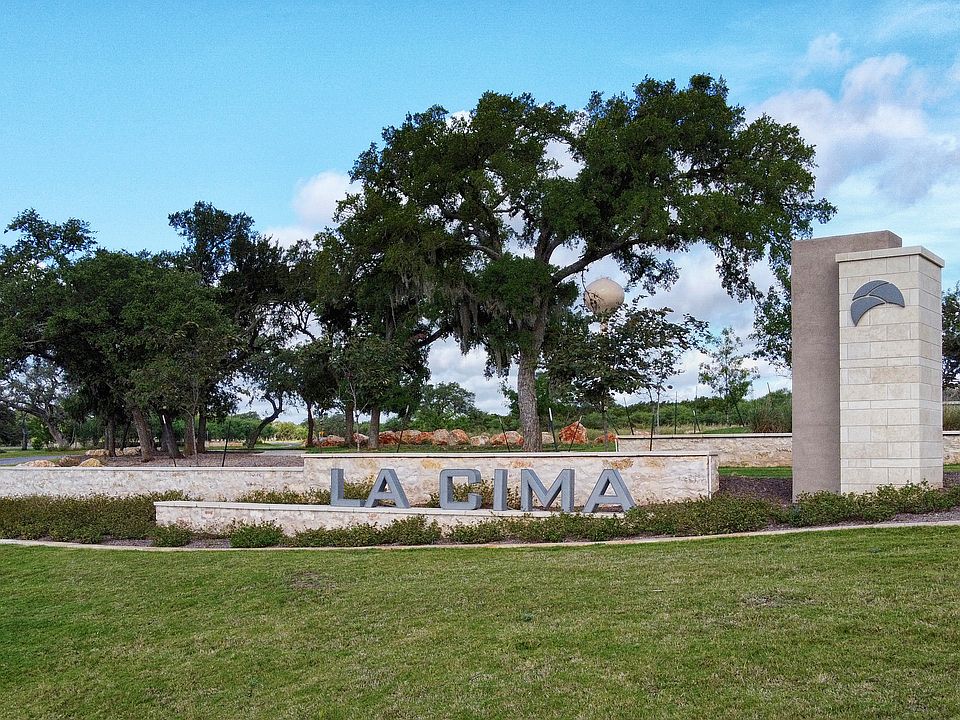READY FOR MOVE-IN! Welcoming porch extends to entry with home office at entry. Open family room with 12-foot ceiling and a large wall of windows. Dining area offers generous natural lighting with wall of windows. Island kitchen with built-in seating space and a corner walk-in pantry. Private primary suite features bedroom, double door entry to primary bathroom, dual vanities, garden tub, separate glass enclosed shower and two walk-in closets. Secondary bedrooms with walk-in closets, a utility room and a Hollywood bathroom completes this spacious design. Covered backyard patio. Mud room just off the three-car garage.
Active
$519,900
404 Puppy Dog Pass, San Marcos, TX 78666
4beds
2,663sqft
Single Family Residence
Built in 2025
7,440.05 Square Feet Lot
$-- Zestimate®
$195/sqft
$50/mo HOA
What's special
Home officeCovered backyard patioDining areaBuilt-in seating spaceOpen family roomLarge wall of windowsIsland kitchen
Call: (830) 626-9729
- 221 days |
- 109 |
- 9 |
Zillow last checked: 7 hours ago
Listing updated: October 12, 2025 at 05:02pm
Listed by:
Lee Jones (713) 948-6666,
Perry Homes Realty, LLC
Source: Unlock MLS,MLS#: 4863144
Travel times
Schedule tour
Select your preferred tour type — either in-person or real-time video tour — then discuss available options with the builder representative you're connected with.
Facts & features
Interior
Bedrooms & bathrooms
- Bedrooms: 4
- Bathrooms: 3
- Full bathrooms: 3
- Main level bedrooms: 4
Primary bedroom
- Features: Walk-In Closet(s)
- Level: Main
Primary bathroom
- Features: Double Vanity, Full Bath, Separate Shower, Soaking Tub, Walk-in Shower
- Level: Main
Dining room
- Features: Dining Area
- Level: Main
Family room
- Features: Ceiling Fan(s), High Ceilings
- Level: Main
Kitchen
- Features: Kitchen Island, Granite Counters, Eat-in Kitchen, Open to Family Room, Pantry
- Level: Main
Heating
- Central
Cooling
- Central Air
Appliances
- Included: Built-In Oven(s), Dishwasher, Disposal, ENERGY STAR Qualified Appliances, Gas Cooktop, Microwave, Self Cleaning Oven, Gas Water Heater
Features
- Ceiling Fan(s), High Ceilings, Granite Counters, Double Vanity, Electric Dryer Hookup, Eat-in Kitchen, French Doors, Kitchen Island, Open Floorplan, Pantry, Primary Bedroom on Main, Soaking Tub, Walk-In Closet(s), Washer Hookup
- Flooring: Carpet, Tile
- Windows: Blinds
Interior area
- Total interior livable area: 2,663 sqft
Property
Parking
- Total spaces: 3
- Parking features: Attached, Garage, Garage Faces Front
- Attached garage spaces: 3
Accessibility
- Accessibility features: None
Features
- Levels: One
- Stories: 1
- Patio & porch: Covered, Patio
- Exterior features: None
- Pool features: None
- Fencing: Back Yard, Wood
- Has view: Yes
- View description: None
- Waterfront features: None
Lot
- Size: 7,440.05 Square Feet
- Features: None
Details
- Additional structures: None
- Parcel number: 114662000G027003
- Special conditions: See Remarks
Construction
Type & style
- Home type: SingleFamily
- Property subtype: Single Family Residence
Materials
- Foundation: Slab
- Roof: Composition
Condition
- Under Construction
- New construction: Yes
- Year built: 2025
Details
- Builder name: Perry Homes
Utilities & green energy
- Sewer: Public Sewer
- Water: Public
- Utilities for property: Cable Available, Electricity Available, Phone Available
Community & HOA
Community
- Features: Clubhouse, Cluster Mailbox, Common Grounds, Fitness Center, Playground, Pool
- Subdivision: La Cima 50'
HOA
- Has HOA: Yes
- Services included: See Remarks
- HOA fee: $600 annually
- HOA name: Goodwin and Company
Location
- Region: San Marcos
Financial & listing details
- Price per square foot: $195/sqft
- Tax assessed value: $115,050
- Annual tax amount: $4,815
- Date on market: 3/7/2025
- Listing terms: Cash,Conventional,FHA,VA Loan
- Electric utility on property: Yes
About the community
PoolPlaygroundParkTrails+ 4 more
Welcome to the master-planned community of La Cima, offering new homes for sale on the west side of San Marcos, Texas. Located in the heart of the Texas Hill Country, La Cima residents will enjoy easy access to Austin and San Antonio. This stunning community will feature a 42-acre park in the center named "Central Park," playscapes, recreation center, community recreation fields, fitness center, open air pavilion, observation deck, multiple pools, miles of hike & bike trails and much more. As part of San Marcos CISD, students will attend Hernandez Elementary School, Miller Middle School and San Marcos High School. Explore open-concept floorplans for a variety of lifestyles. Smart home technology also comes standard with every Perry home, as well as an industry-leading warranty. Visit virtually or in-person today!
Source: Perry Homes

